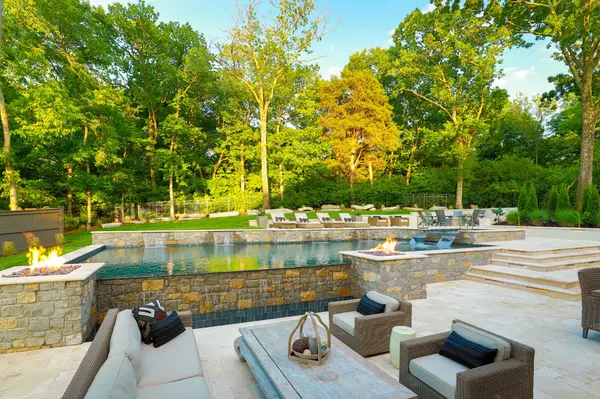$3,575,000
$3,599,000
0.7%For more information regarding the value of a property, please contact us for a free consultation.
5 Beds
7 Baths
5,785 SqFt
SOLD DATE : 07/29/2022
Key Details
Sold Price $3,575,000
Property Type Single Family Home
Sub Type Single Family Residence
Listing Status Sold
Purchase Type For Sale
Square Footage 5,785 sqft
Price per Sqft $617
Subdivision Annandale
MLS Listing ID 2396362
Sold Date 07/29/22
Bedrooms 5
Full Baths 5
Half Baths 2
HOA Fees $227/mo
HOA Y/N Yes
Year Built 2017
Annual Tax Amount $14,933
Lot Size 0.920 Acres
Acres 0.92
Lot Dimensions 211 X 230
Property Description
Stunning executive residence custom built by Legends Homes in 2017 situated on almost an acre lot in one of Brentwood's most desirable neighborhoods - Annandale. Elegant living with a warm relaxed attitude - this home's main level includes a sumptuous owner's suite, guest suite, study, a dream kitchen with luxury Thermador appliances, pantry, butlers pantry, central bar creating a perfect spot for guests, and covered porch with fireplace featuring auto roll-down screens.The second level includes three spacious ensuite bedrooms, a large bonus room with wet bar, and a media room. The backyard is simple a 10 out of 10. Inspired outdoor living with pool, spa, fire pots, firepit, sun shelf with loungers, with wooded private back and gorgeous views to the North. Too many features to include!
Location
State TN
County Davidson County
Rooms
Main Level Bedrooms 2
Interior
Interior Features Extra Closets, High Speed Internet, Walk-In Closet(s), Wet Bar
Heating Central
Cooling Electric
Flooring Carpet, Finished Wood, Other, Tile
Fireplaces Number 2
Fireplace Y
Appliance Dishwasher, Disposal, Grill
Exterior
Exterior Feature Garage Door Opener, Gas Grill, Irrigation System
Garage Spaces 3.0
Pool In Ground
Waterfront false
View Y/N true
View Valley
Parking Type Attached - Side, Parking Pad
Private Pool true
Building
Lot Description Sloped
Story 2
Sewer Public Sewer
Water Public
Structure Type Brick
New Construction false
Schools
Elementary Schools Granbery Elementary
Middle Schools William Henry Oliver Middle School
High Schools John Overton Comp High School
Others
HOA Fee Include Maintenance Grounds, Recreation Facilities
Senior Community false
Read Less Info
Want to know what your home might be worth? Contact us for a FREE valuation!

Our team is ready to help you sell your home for the highest possible price ASAP

© 2024 Listings courtesy of RealTrac as distributed by MLS GRID. All Rights Reserved.

"My job is to find and attract mastery-based agents to the office, protect the culture, and make sure everyone is happy! "






