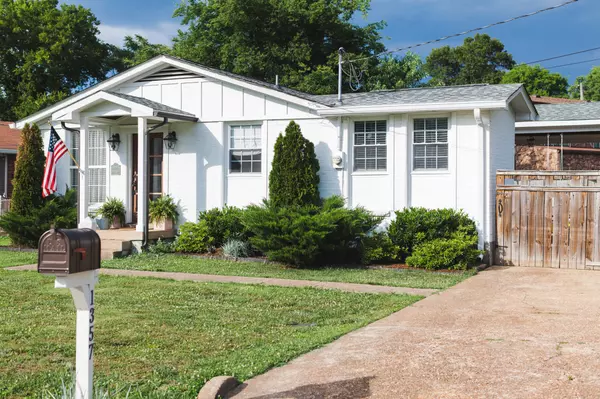$530,000
$560,000
5.4%For more information regarding the value of a property, please contact us for a free consultation.
3 Beds
1 Bath
1,104 SqFt
SOLD DATE : 07/15/2022
Key Details
Sold Price $530,000
Property Type Single Family Home
Sub Type Single Family Residence
Listing Status Sold
Purchase Type For Sale
Square Footage 1,104 sqft
Price per Sqft $480
Subdivision Joy Gardens
MLS Listing ID 2395219
Sold Date 07/15/22
Bedrooms 3
Full Baths 1
HOA Y/N No
Year Built 1966
Annual Tax Amount $1,952
Lot Size 5,227 Sqft
Acres 0.12
Lot Dimensions 90 X 102
Property Description
Located in the heart of East Nashville, five minutes from downtown Nashville this charming home is fully renovated with a fenced-in backyard, marble countertops throughout, custom built-ins, and new roofing. The attention to detail has been top priority as the house has a walk-in laundry room with a washing sink, connected is a walk-in pantry, double glass doors open up to the backyard, salvaged solid wood doors from the 1940s open each room, a steel clawfoot tub sits in the bathroom. This is all sitting on a hard to find, quiet cul-de-sac. More features include a secure carport and matching mini barn for storage. Top tier finishes throughout, original hardwood floors, new windows throughout. Fridge/washer/dryer remain. Parts of this adorable home was featured in Pottery Barn magazine!
Location
State TN
County Davidson County
Rooms
Main Level Bedrooms 3
Interior
Interior Features Redecorated, Utility Connection
Heating Central, Heat Pump
Cooling Central Air, Electric
Flooring Finished Wood, Tile
Fireplace Y
Appliance Dishwasher, Dryer, Microwave, Refrigerator, Washer
Exterior
Exterior Feature Storage
Waterfront false
View Y/N false
Roof Type Shingle
Parking Type Detached
Private Pool false
Building
Lot Description Level
Story 1
Sewer Public Sewer
Water Public
Structure Type Brick
New Construction false
Schools
Elementary Schools Shwab Elementary
Middle Schools Jere Baxter Middle School
High Schools Maplewood Comp High School
Others
Senior Community false
Read Less Info
Want to know what your home might be worth? Contact us for a FREE valuation!

Our team is ready to help you sell your home for the highest possible price ASAP

© 2024 Listings courtesy of RealTrac as distributed by MLS GRID. All Rights Reserved.

"My job is to find and attract mastery-based agents to the office, protect the culture, and make sure everyone is happy! "






