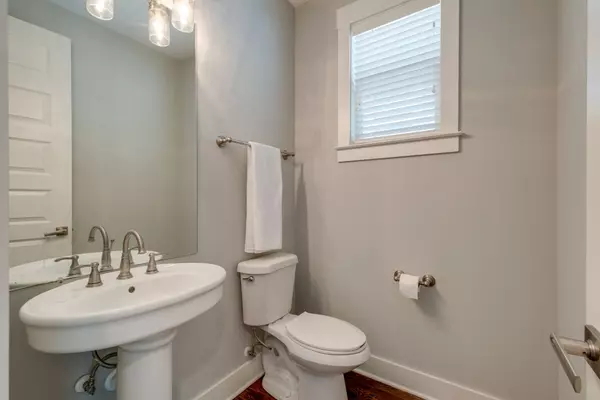$679,000
$679,000
For more information regarding the value of a property, please contact us for a free consultation.
4 Beds
4 Baths
2,318 SqFt
SOLD DATE : 07/12/2022
Key Details
Sold Price $679,000
Property Type Single Family Home
Sub Type Horizontal Property Regime - Detached
Listing Status Sold
Purchase Type For Sale
Square Footage 2,318 sqft
Price per Sqft $292
Subdivision 1802 Porter Road Townhomes
MLS Listing ID 2398075
Sold Date 07/12/22
Bedrooms 4
Full Baths 3
Half Baths 1
HOA Y/N No
Year Built 2016
Annual Tax Amount $4,100
Lot Size 871 Sqft
Acres 0.02
Property Description
Fantastic newer construction in ideal, walkable location close to all things in East Nashville*2-car rear garage w/ extra driveway space for additional parking + shared side gravel parking pad at fenced front yard/entry*Open floor plan + oak hardwood flooring + fresh, neutral paint + Encompass Pella windows & doors + Hunter Douglas blinds + upgraded lighting + quality finishes throughout*Huge kitchen w/ island + pantry + Frost White quartz counters + subway tile backsplash + stainless appliances + office nook + expansive dining area*Primary bedroom up w/ balcony + walk-in closet + tiled shower + double vanities + quartz counters + tiled flooring*Secondary bedrooms have large, double closets*Basement level 4th bedroom OR office + full bath*Full deck off dining + kitchen area*Move-in ready!
Location
State TN
County Davidson County
Interior
Interior Features Ceiling Fan(s), Utility Connection, Walk-In Closet(s)
Heating Central
Cooling Central Air, Electric
Flooring Concrete, Finished Wood, Tile
Fireplace N
Appliance Dishwasher, Disposal, Microwave, Refrigerator
Exterior
Exterior Feature Garage Door Opener
Garage Spaces 2.0
Waterfront false
View Y/N false
Roof Type Shingle
Parking Type Attached - Rear, Driveway, Parking Pad
Private Pool false
Building
Lot Description Level
Story 3
Sewer Public Sewer
Water Public
Structure Type Fiber Cement
New Construction false
Schools
Elementary Schools Rosebank Elementary
Middle Schools Stratford Stem Magnet School Lower Campus
High Schools Stratford Stem Magnet School Upper Campus
Others
Senior Community false
Read Less Info
Want to know what your home might be worth? Contact us for a FREE valuation!

Our team is ready to help you sell your home for the highest possible price ASAP

© 2024 Listings courtesy of RealTrac as distributed by MLS GRID. All Rights Reserved.

"My job is to find and attract mastery-based agents to the office, protect the culture, and make sure everyone is happy! "






