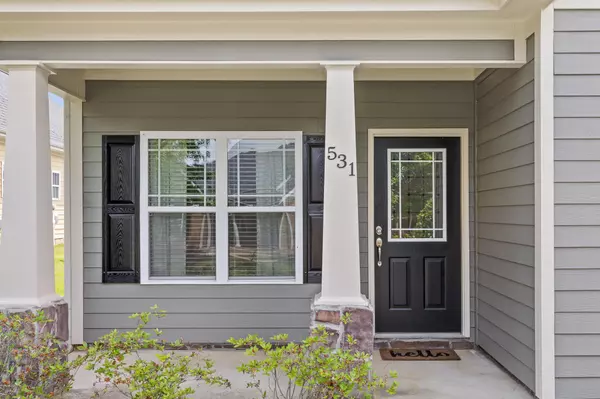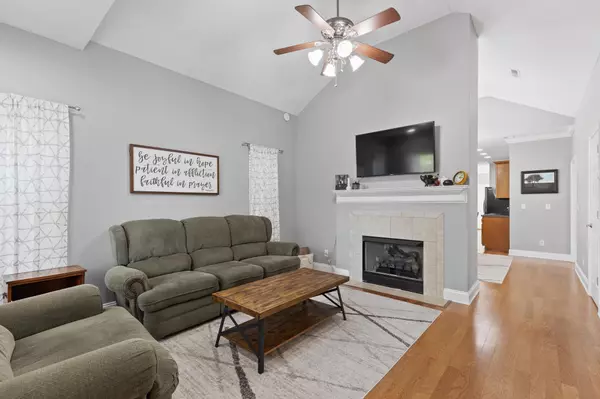$280,000
$280,000
For more information regarding the value of a property, please contact us for a free consultation.
2 Beds
2 Baths
1,200 SqFt
SOLD DATE : 07/08/2022
Key Details
Sold Price $280,000
Property Type Single Family Home
Sub Type Single Family Residence
Listing Status Sold
Purchase Type For Sale
Square Footage 1,200 sqft
Price per Sqft $233
Subdivision Garden At Heritage Green
MLS Listing ID 2407228
Sold Date 07/08/22
Bedrooms 2
Full Baths 2
HOA Fees $165/mo
HOA Y/N Yes
Year Built 2007
Annual Tax Amount $1,998
Lot Size 23.500 Acres
Acres 23.5
Property Description
Welcome to 531 Callaway Ct in beautiful Chattanooga, Tennessee. Centrally located to all that Chattanooga has to offer and the interstate for easy access, this lovely townhome is situated in the highly desirable neighborhood of Garden at Heritage Green. Built in 2007, this extremely well maintained home features an open-concept floor plan, beautiful hardwood flooring and an abundance of natural light. Upon arrival, you will be greeted by a craftsman style exterior and large covered front porch. After entering the home, you will notice the tile surround gas fireplace serving as the focal point of the living space. To the right of the living area is a spacious bedroom and full bath to service guests. Beyond the living room is the separate dining area and an updated kitchen featuring solid wood cabinetry, stainless appliances and a pantry. Off the kitchen is the expansive master suite complete with access to the back patio and an en-suite bath.
Location
State TN
County Hamilton County
Interior
Interior Features Walk-In Closet(s), Primary Bedroom Main Floor
Heating Central, Electric
Cooling Central Air, Electric
Flooring Finished Wood, Tile
Fireplace N
Appliance Refrigerator, Disposal, Dishwasher
Exterior
Garage Spaces 1.0
Utilities Available Electricity Available, Water Available
Waterfront false
View Y/N false
Roof Type Other
Parking Type Attached - Rear
Private Pool false
Building
Lot Description Level
Story 1
Water Public
Structure Type Stone,Other
New Construction false
Schools
Elementary Schools East Brainerd Elementary School
Middle Schools East Hamilton Middle School
High Schools East Hamilton High School
Others
Senior Community false
Read Less Info
Want to know what your home might be worth? Contact us for a FREE valuation!

Our team is ready to help you sell your home for the highest possible price ASAP

© 2024 Listings courtesy of RealTrac as distributed by MLS GRID. All Rights Reserved.

"My job is to find and attract mastery-based agents to the office, protect the culture, and make sure everyone is happy! "






