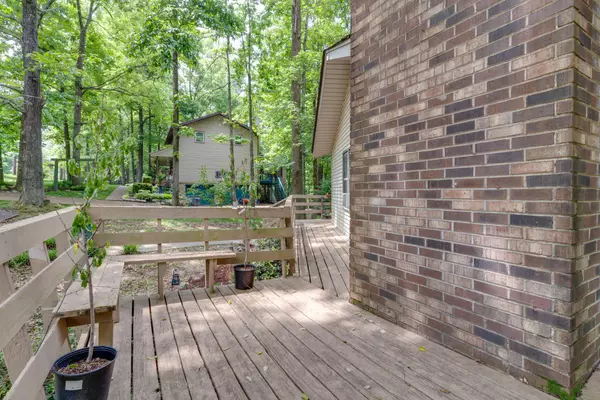$385,000
$395,000
2.5%For more information regarding the value of a property, please contact us for a free consultation.
5 Beds
2 Baths
2,488 SqFt
SOLD DATE : 06/30/2022
Key Details
Sold Price $385,000
Property Type Single Family Home
Sub Type Single Family Residence
Listing Status Sold
Purchase Type For Sale
Square Footage 2,488 sqft
Price per Sqft $154
Subdivision Forrest Oaks Sec 4
MLS Listing ID 2387175
Sold Date 06/30/22
Bedrooms 5
Full Baths 2
HOA Y/N No
Year Built 1980
Annual Tax Amount $1,192
Lot Size 1.170 Acres
Acres 1.17
Lot Dimensions 125X418
Property Description
This cozy home is settled into a natural oasis. Enjoy the green space and views of the acre property from the spacious wrap-around porch. Enjoy the unique hexagon shaped home from the inside out. The interior rooms are colorful and inviting with 3 bedrooms and 2 baths on the main floor. The brick fireplace is the center of the living room making for a warm and comfortable family space. The open concept kitchen and dining space allows the natural light to flood in. The basement level includes an additional two bedrooms and/or office space for all your family's needs. The massive basement garage provides extra storage. You'll love the peaceful environment this home creates. Home in good shape and move in ready, needs cosmetic touches and updates. Price reduced to cover concerns.
Location
State TN
County Robertson County
Rooms
Main Level Bedrooms 3
Interior
Interior Features Ceiling Fan(s), Utility Connection
Heating Central, Electric
Cooling Central Air, Electric
Flooring Carpet, Finished Wood, Vinyl
Fireplaces Number 1
Fireplace Y
Appliance Dishwasher, Refrigerator
Exterior
Garage Spaces 1.0
Waterfront false
View Y/N true
View Valley
Roof Type Shingle
Parking Type Basement, Concrete, Driveway
Private Pool false
Building
Lot Description Sloped
Story 1
Sewer Public Sewer
Water Public
Structure Type Vinyl Siding
New Construction false
Schools
Elementary Schools Watauga Elementary
Middle Schools Greenbrier Middle School
High Schools Greenbrier High School
Others
Senior Community false
Read Less Info
Want to know what your home might be worth? Contact us for a FREE valuation!

Our team is ready to help you sell your home for the highest possible price ASAP

© 2024 Listings courtesy of RealTrac as distributed by MLS GRID. All Rights Reserved.

"My job is to find and attract mastery-based agents to the office, protect the culture, and make sure everyone is happy! "






