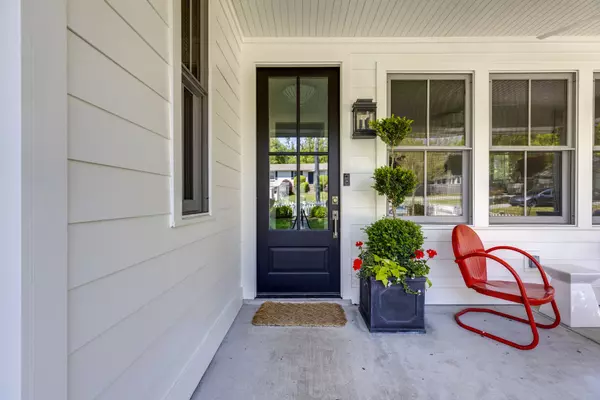$900,000
$848,900
6.0%For more information regarding the value of a property, please contact us for a free consultation.
5 Beds
5 Baths
3,296 SqFt
SOLD DATE : 05/25/2022
Key Details
Sold Price $900,000
Property Type Single Family Home
Sub Type Single Family Residence
Listing Status Sold
Purchase Type For Sale
Square Footage 3,296 sqft
Price per Sqft $273
Subdivision Woodbine
MLS Listing ID 2379230
Sold Date 05/25/22
Bedrooms 5
Full Baths 4
Half Baths 1
HOA Y/N No
Year Built 2016
Annual Tax Amount $5,412
Lot Size 7,405 Sqft
Acres 0.17
Lot Dimensions 50 X 150
Property Description
Offer deadline Monday, May 2nd at 10 AM. Custom Built in 2016 for an interior designer/owner - provides one of Woodbine's finest homes. Thoughtful touches and aesthetics throughout. Light-filled kitchen with beautiful marble counters and classic cabinets. Open great-room and dining area lead to back deck. Primary suite on the first floor w/floor to ceiling window-treatments and get-away bath and closets. Second floor has three additional bedrooms with it's own den and two baths. Bedroom #5 is a Suite over the 2-car garage provides home-office or guest space with its own full bathroom and 6'x24' storage closet. Fenced front and back yards.
Location
State TN
County Davidson County
Rooms
Main Level Bedrooms 1
Interior
Interior Features Extra Closets, Storage, Utility Connection, Walk-In Closet(s)
Heating Natural Gas
Cooling Central Air
Flooring Carpet, Finished Wood, Tile
Fireplaces Number 1
Fireplace Y
Appliance Dishwasher, Disposal, Microwave, Refrigerator
Exterior
Exterior Feature Garage Door Opener
Garage Spaces 2.0
Waterfront false
View Y/N false
Roof Type Shingle
Parking Type Attached - Side, Driveway, On Street
Private Pool false
Building
Lot Description Level
Story 2
Sewer Public Sewer
Water Public
Structure Type Fiber Cement, Frame
New Construction false
Schools
Elementary Schools John B Whitsitt Elementary
Middle Schools Cameron College Preparatory
High Schools Glencliff Comp High School
Others
Senior Community false
Read Less Info
Want to know what your home might be worth? Contact us for a FREE valuation!

Our team is ready to help you sell your home for the highest possible price ASAP

© 2024 Listings courtesy of RealTrac as distributed by MLS GRID. All Rights Reserved.

"My job is to find and attract mastery-based agents to the office, protect the culture, and make sure everyone is happy! "






