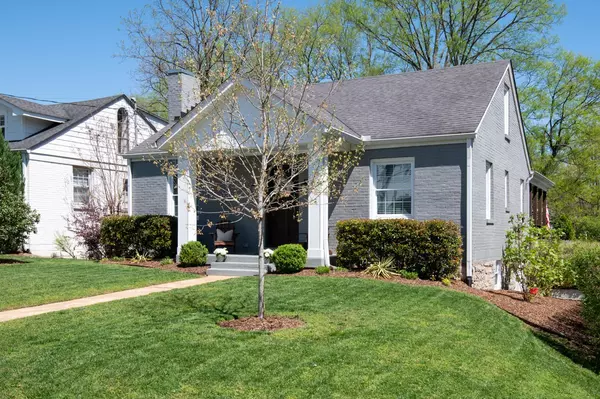$1,165,000
$924,900
26.0%For more information regarding the value of a property, please contact us for a free consultation.
4 Beds
3 Baths
2,266 SqFt
SOLD DATE : 05/10/2022
Key Details
Sold Price $1,165,000
Property Type Single Family Home
Sub Type Single Family Residence
Listing Status Sold
Purchase Type For Sale
Square Footage 2,266 sqft
Price per Sqft $514
Subdivision Sylvan Park
MLS Listing ID 2376540
Sold Date 05/10/22
Bedrooms 4
Full Baths 2
Half Baths 1
HOA Y/N No
Year Built 1945
Annual Tax Amount $5,095
Lot Size 7,840 Sqft
Acres 0.18
Lot Dimensions 50 X 160
Property Description
Refreshingly timeless & classic Sylvan Park cottage, fully remodeled with a seamless addition, performed by premier custom builder, Castle Homes. This pristine home has been lovingly maintained with no detail untouched. Features include white oak hardwoods throughout the main level, wood burning fireplace with custom limestone mantel, designer lighting & plumbing fixtures, 8' Pella sliding doors to the covered side porch from the vaulted den, bright primary suite with zero-entry shower & walk-in closet, professional landscaping, plus a large basement with garage and tons of storage space. Owners have replaced HVAC systems, ductwork, & added a tankless water heater within the last 7 years. See attached feature sheet for all details!
Location
State TN
County Davidson County
Rooms
Main Level Bedrooms 3
Interior
Interior Features Ceiling Fan(s), Redecorated, Smart Thermostat, Storage, Walk-In Closet(s)
Heating Heat Pump, Natural Gas
Cooling Central Air
Flooring Finished Wood, Tile
Fireplaces Number 2
Fireplace Y
Appliance Dishwasher, Disposal, Dryer, Refrigerator, Washer
Exterior
Exterior Feature Smart Camera(s)/Recording
Garage Spaces 1.0
Waterfront false
View Y/N false
Roof Type Shingle
Parking Type Basement, Alley Access
Private Pool false
Building
Lot Description Level
Story 2
Sewer Public Sewer
Water Public
Structure Type Brick
New Construction false
Schools
Elementary Schools Sylvan Park Paideia Design Center
Middle Schools West End Middle School
High Schools Hillsboro Comp High School
Others
Senior Community false
Read Less Info
Want to know what your home might be worth? Contact us for a FREE valuation!

Our team is ready to help you sell your home for the highest possible price ASAP

© 2024 Listings courtesy of RealTrac as distributed by MLS GRID. All Rights Reserved.

"My job is to find and attract mastery-based agents to the office, protect the culture, and make sure everyone is happy! "






