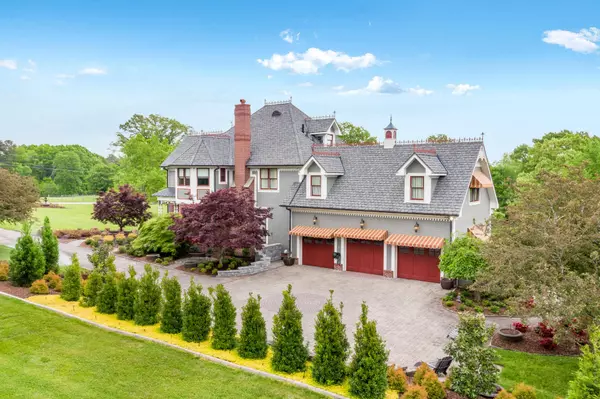$1,650,000
$1,400,000
17.9%For more information regarding the value of a property, please contact us for a free consultation.
4 Beds
4 Baths
3,859 SqFt
SOLD DATE : 03/07/2022
Key Details
Sold Price $1,650,000
Property Type Single Family Home
Sub Type Single Family Residence
Listing Status Sold
Purchase Type For Sale
Square Footage 3,859 sqft
Price per Sqft $427
Subdivision Chatt Garden Farms
MLS Listing ID 2362892
Sold Date 03/07/22
Bedrooms 4
Full Baths 3
Half Baths 1
HOA Y/N No
Year Built 1998
Annual Tax Amount $4,291
Lot Size 21.960 Acres
Acres 21.96
Property Description
If you love Queen Anne Victorian Homes then this one on nearly 22 acres with a fully stocked pond is for you. Articles have been written about this Queen Anne Victorian Home and the construction. Every intricate detail replicates a Queen Anne Victorian home but has all of today's modern features. No expense was spared during the construction process. Upon driving down the driveway you will notice that the entire driveway was installed with pavers along with the patio area and gazebo flooring. The outside porch and gazebos are a great space for entertaining family and friends. The landscaping has been meticulously cared for and the wrought iron fencing in the backyard for children or pets add a nice ambiance to the architecture of the home. The roofing of the home has the pitch and intersecting gables as did other homes from this era. The three car garage has 1 8' door and 2 7' doors so parking a large vehicle inside will not be a problem.
Location
State TN
County Hamilton County
Interior
Interior Features Entry Foyer, High Ceilings, Walk-In Closet(s)
Heating Central, Electric
Cooling Central Air, Electric
Flooring Finished Wood, Tile
Fireplaces Number 1
Fireplace Y
Appliance Refrigerator, Microwave, Ice Maker, Dryer, Dishwasher
Exterior
Exterior Feature Gas Grill, Garage Door Opener, Irrigation System
Garage Spaces 3.0
Utilities Available Electricity Available, Water Available
Waterfront true
View Y/N false
Roof Type Asphalt
Parking Type Attached
Private Pool false
Building
Lot Description Level, Other
Story 3
Water Public
Structure Type Brick,Other
New Construction false
Schools
Elementary Schools Soddy Elementary School
Middle Schools Soddy Daisy Middle School
High Schools Soddy Daisy High School
Others
Senior Community false
Read Less Info
Want to know what your home might be worth? Contact us for a FREE valuation!

Our team is ready to help you sell your home for the highest possible price ASAP

© 2024 Listings courtesy of RealTrac as distributed by MLS GRID. All Rights Reserved.

"My job is to find and attract mastery-based agents to the office, protect the culture, and make sure everyone is happy! "






