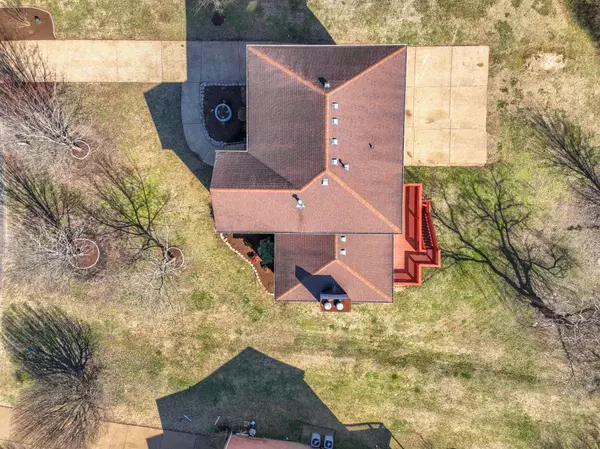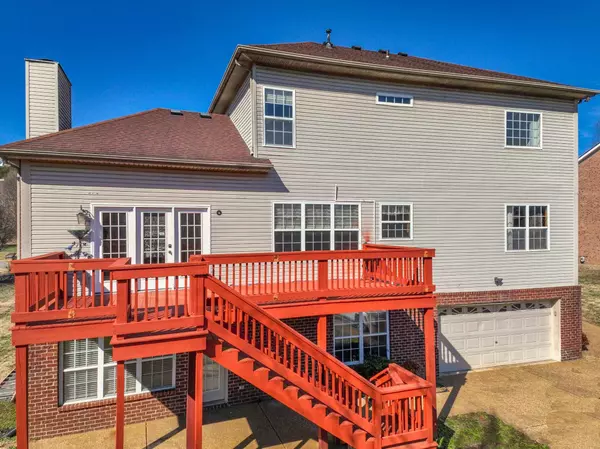$627,000
$550,000
14.0%For more information regarding the value of a property, please contact us for a free consultation.
4 Beds
4 Baths
4,098 SqFt
SOLD DATE : 03/04/2022
Key Details
Sold Price $627,000
Property Type Single Family Home
Sub Type Single Family Residence
Listing Status Sold
Purchase Type For Sale
Square Footage 4,098 sqft
Price per Sqft $153
Subdivision Woodwyn Hills Sec 4
MLS Listing ID 2354490
Sold Date 03/04/22
Bedrooms 4
Full Baths 4
HOA Fees $12/ann
HOA Y/N Yes
Year Built 2000
Annual Tax Amount $2,930
Lot Size 0.430 Acres
Acres 0.43
Lot Dimensions 90.48 X 187.07 IRR
Property Description
Spacious one owner, Phillips/Beazer built home in terrific neighborhood w/ ideal location close to I-65. Primary bedroom & two others on second level. Fourth bedroom & full bath in basement. Office on main level has closet and adjoins full bath so could be 5th bedroom, but not counted as such. In-Law suite potential in basement with ground level entry from garage or patio & bonus room w/fireplace. Granite tops in kitchen, newer frig remains. Washer & dryer remain. Deep rear entry 2 car garage with additional 17'x13' space ideal for shop, storage, exercise, etc. See floorplan in MLS docs. Pass or Fail Inspections welcome. Seller offering 2-10 Home Warranty w/ acceptable offer ordered by LA. Sale to be AS-IS, no seller repairs. NO Escalation clause offers. New carpet being installed.
Location
State TN
County Sumner County
Interior
Interior Features Ceiling Fan(s), Extra Closets, In-Law Floorplan, Redecorated, Storage, Walk-In Closet(s)
Heating Dual, Natural Gas
Cooling Dual, Electric
Flooring Bamboo/Cork, Carpet, Laminate, Tile
Fireplaces Number 2
Fireplace Y
Appliance Dishwasher, Disposal, Dryer, Microwave, Refrigerator, Washer
Exterior
Exterior Feature Garage Door Opener
Garage Spaces 2.0
Waterfront false
View Y/N false
Roof Type Shingle
Private Pool false
Building
Lot Description Level
Story 2
Sewer Public Sewer
Water Public
Structure Type Brick, Vinyl Siding
New Construction false
Schools
Elementary Schools Madison Creek Elementary
Middle Schools Hunter Middle School
High Schools Beech Sr High School
Others
Senior Community false
Read Less Info
Want to know what your home might be worth? Contact us for a FREE valuation!

Our team is ready to help you sell your home for the highest possible price ASAP

© 2024 Listings courtesy of RealTrac as distributed by MLS GRID. All Rights Reserved.

"My job is to find and attract mastery-based agents to the office, protect the culture, and make sure everyone is happy! "






