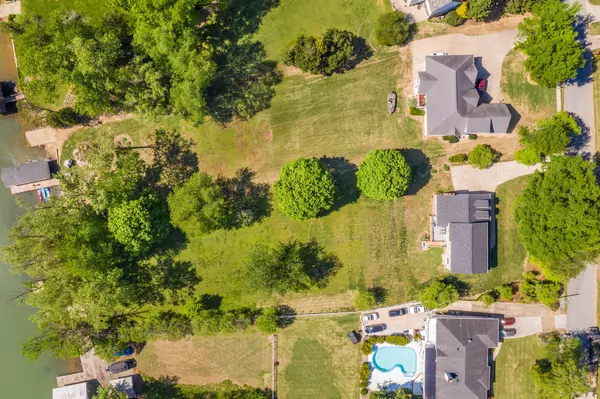$538,461
$569,000
5.4%For more information regarding the value of a property, please contact us for a free consultation.
3 Beds
3 Baths
3,154 SqFt
SOLD DATE : 07/24/2019
Key Details
Sold Price $538,461
Property Type Single Family Home
Sub Type Single Family Residence
Listing Status Sold
Purchase Type For Sale
Square Footage 3,154 sqft
Price per Sqft $170
Subdivision Royal Harbour
MLS Listing ID 2357825
Sold Date 07/24/19
Bedrooms 3
Full Baths 2
Half Baths 1
HOA Fees $54/ann
HOA Y/N Yes
Year Built 1987
Annual Tax Amount $3,448
Lot Size 1.200 Acres
Acres 1.2
Lot Dimensions 130 X 248.8 IRR
Property Description
Lake Home Luxury awaits you here in Ooltewah's Royal Harbour Estates! Welcome home to 1 + Acres with waterfront views, a personal boat ramp and dock, and so much room to roam on land and water. Greeting you with a spacious covered front porch and soaring ceilings and solid wood floors as you enter. A spacious living room with large windows to the right and an office or extra gathering space with more large windows to the left. The kitchen features lots of cabinetry space, granite countertops, an island, and stainless steel appliances with an open window view of the backyard and the lake above the sink. The breakfast nook sits to the left with an extra large window optimizing the lake view. The separate spacious formal dining room also offers large windows with a lake view. The family room features a floor to vaulted ceiling stone wood burning fireplace. A half cathedral ceiling highlighting wood beams adds to the already naturally well-lit room.
Location
State TN
County Hamilton County
Interior
Interior Features Entry Foyer, Walk-In Closet(s)
Heating Central, Natural Gas
Cooling Central Air, Electric
Flooring Carpet, Finished Wood, Tile, Other
Fireplaces Number 1
Fireplace Y
Appliance Disposal, Dishwasher
Exterior
Exterior Feature Dock, Garage Door Opener, Irrigation System
Garage Spaces 2.0
Utilities Available Electricity Available, Water Available
Waterfront false
View Y/N false
Roof Type Other
Parking Type Attached
Private Pool false
Building
Lot Description Level, Other
Story 2
Sewer Septic Tank
Water Public
Structure Type Fiber Cement,Brick
New Construction false
Schools
Elementary Schools Ooltewah Elementary School
Middle Schools Hunter Middle School
High Schools Ooltewah High School
Others
Senior Community false
Read Less Info
Want to know what your home might be worth? Contact us for a FREE valuation!

Our team is ready to help you sell your home for the highest possible price ASAP

© 2024 Listings courtesy of RealTrac as distributed by MLS GRID. All Rights Reserved.

"My job is to find and attract mastery-based agents to the office, protect the culture, and make sure everyone is happy! "






