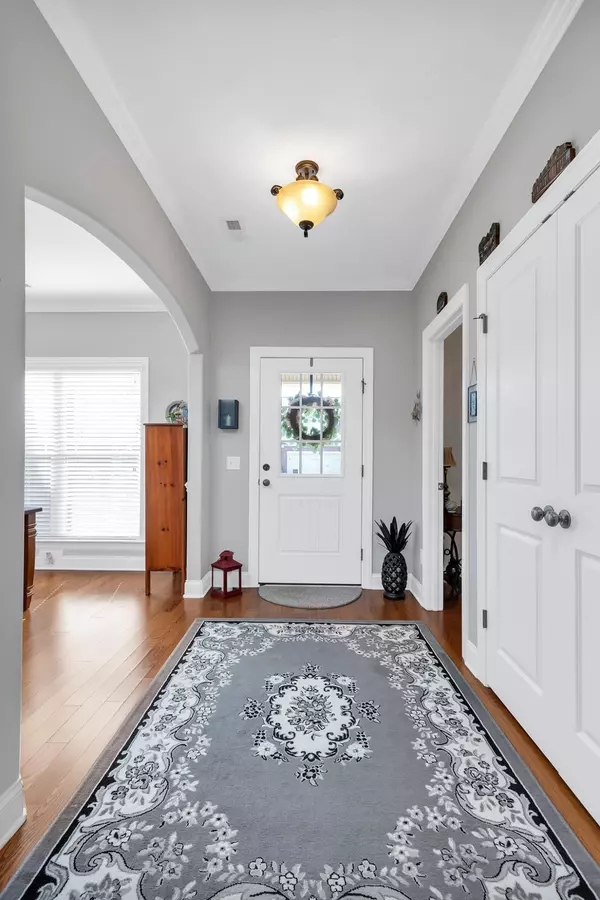$382,000
$389,900
2.0%For more information regarding the value of a property, please contact us for a free consultation.
4 Beds
3 Baths
3,100 SqFt
SOLD DATE : 08/05/2020
Key Details
Sold Price $382,000
Property Type Single Family Home
Sub Type Single Family Residence
Listing Status Sold
Purchase Type For Sale
Square Footage 3,100 sqft
Price per Sqft $123
Subdivision Frontgate
MLS Listing ID 2351452
Sold Date 08/05/20
Bedrooms 4
Full Baths 2
Half Baths 1
HOA Fees $45/ann
HOA Y/N Yes
Year Built 2010
Annual Tax Amount $2,162
Lot Size 0.280 Acres
Acres 0.28
Lot Dimensions 80X150.02
Property Description
Beautiful home in Front Gate Subdivision in Ooltewah, a suburb of Chattanooga. This home is bright, spacious and shows pride of ownership. Lovely high ceilings and nice large thermopane windows open up this great home and allow lots of natural light. Freshly painted inside and outside with hardwood floors and newly installed luxury carpeting in the bedrooms. All the rooms are very spacious. Large eat in kitchen with a huge kitchen island and lots of cabinets. A good-sized pantry is an added bonus. A separate dining room allows for larger crowds to sit down in a more formal setting. Newer refrigerator to stay. The washer and dryer will also stay. In the open concept living room there are two large custom built bookshelves with cabinets and a gas fireplace. The Master suite is on the main level. Enjoy double vanities, granite countertops and a large walk-in closet. Access to the walk in storage space is in the bonus room on the second floor plus there is attic storage as well.
Location
State TN
County Hamilton County
Rooms
Main Level Bedrooms 1
Interior
Interior Features High Ceilings, Walk-In Closet(s), Primary Bedroom Main Floor
Heating Central, Natural Gas
Cooling Central Air, Electric
Flooring Carpet, Finished Wood
Fireplaces Number 1
Fireplace Y
Appliance Washer, Refrigerator, Microwave, Dryer, Disposal, Dishwasher
Exterior
Exterior Feature Garage Door Opener, Irrigation System
Garage Spaces 2.0
Utilities Available Electricity Available, Water Available
Waterfront false
View Y/N true
View Mountain(s)
Roof Type Other
Parking Type Detached
Private Pool false
Building
Lot Description Level, Cul-De-Sac, Other
Story 2
Water Public
Structure Type Fiber Cement,Other,Brick
New Construction false
Schools
Elementary Schools Ooltewah Elementary School
Middle Schools Hunter Middle School
High Schools Ooltewah High School
Others
Senior Community false
Read Less Info
Want to know what your home might be worth? Contact us for a FREE valuation!

Our team is ready to help you sell your home for the highest possible price ASAP

© 2024 Listings courtesy of RealTrac as distributed by MLS GRID. All Rights Reserved.

"My job is to find and attract mastery-based agents to the office, protect the culture, and make sure everyone is happy! "






