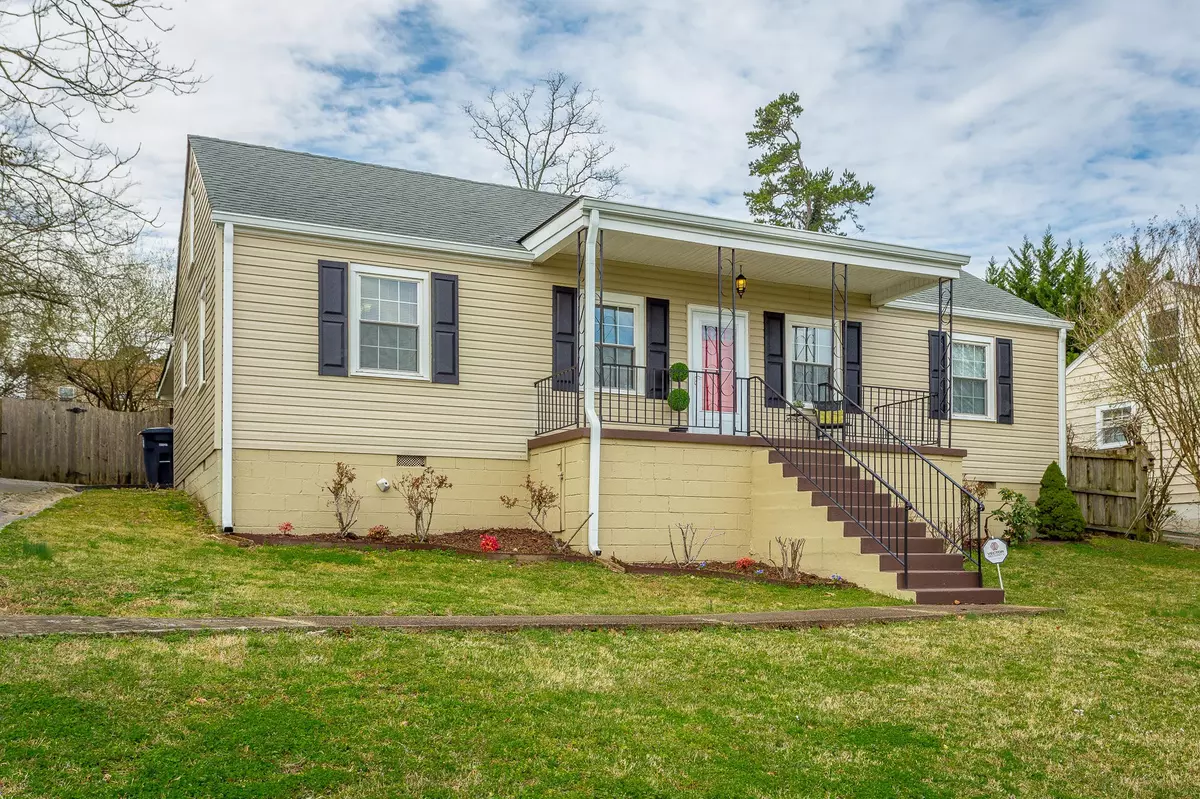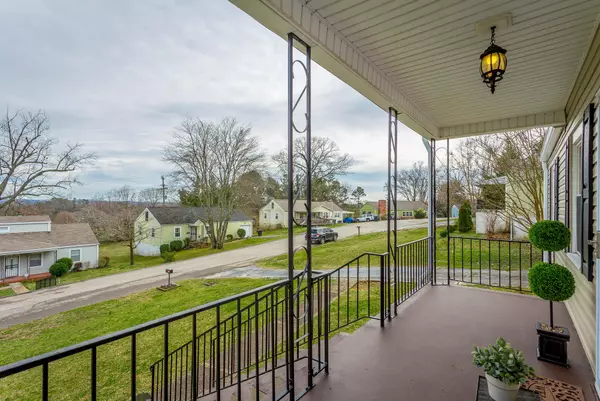$140,000
$139,900
0.1%For more information regarding the value of a property, please contact us for a free consultation.
3 Beds
1 Bath
1,192 SqFt
SOLD DATE : 04/01/2019
Key Details
Sold Price $140,000
Property Type Single Family Home
Sub Type Single Family Residence
Listing Status Sold
Purchase Type For Sale
Square Footage 1,192 sqft
Price per Sqft $117
Subdivision Blaney Forest
MLS Listing ID 2351151
Sold Date 04/01/19
Bedrooms 3
Full Baths 1
HOA Y/N No
Year Built 1947
Annual Tax Amount $1,210
Lot Size 0.270 Acres
Acres 0.27
Lot Dimensions 75X158.3
Property Description
Welcome home to 1019 Hibbler Circle! This adorable home has been recently updated with newer cabinets and counters, appliances, and flooring. The bath has also been beautifully remodeled with new tub and shower, pedestal sink, toilet, and flooring. Fresh neutral paint throughout provides a blank canvas for your personal touches. All bedrooms are of good size all with new lighting fixtures. The hallway has a wonderful throwback to yesteryear with a telephone nook. Gleaming hardwoods throughout the majority of the home, with newer carpet in the bedrooms and tile in the kitchen. Outside the home, sit and relax on the covered front porch with a cup of coffee and watch the sunrise or a glass of wine and enjoy the sunset. The back patio provides the perfect location for summer barbecues with family and friends. Fresh landscaping has also been done, so the home is ready for Spring. The fully fenced back yard provides privacy and great space for kids and pets to play.
Location
State TN
County Hamilton County
Interior
Interior Features Primary Bedroom Main Floor
Heating Central, Electric
Cooling Central Air, Electric
Flooring Carpet, Finished Wood, Tile, Vinyl
Fireplace N
Appliance Microwave, Dishwasher
Exterior
Utilities Available Electricity Available, Water Available
Waterfront false
View Y/N false
Roof Type Asphalt
Parking Type Detached
Private Pool false
Building
Lot Description Other
Story 1
Water Public
Structure Type Other
New Construction false
Schools
Elementary Schools East Ridge Elementary School
Middle Schools East Ridge Middle School
High Schools East Ridge High School
Others
Senior Community false
Read Less Info
Want to know what your home might be worth? Contact us for a FREE valuation!

Our team is ready to help you sell your home for the highest possible price ASAP

© 2024 Listings courtesy of RealTrac as distributed by MLS GRID. All Rights Reserved.

"My job is to find and attract mastery-based agents to the office, protect the culture, and make sure everyone is happy! "






