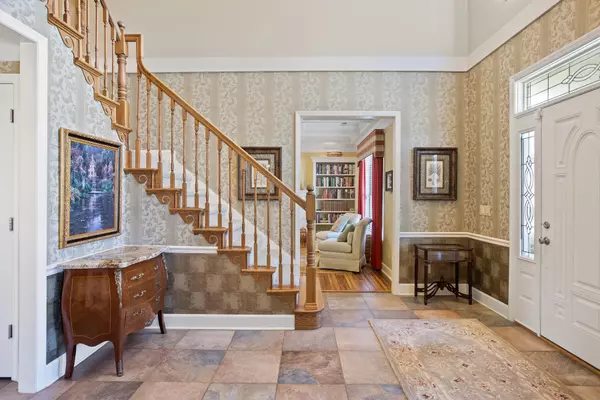$475,000
$450,000
5.6%For more information regarding the value of a property, please contact us for a free consultation.
4 Beds
4 Baths
3,651 SqFt
SOLD DATE : 05/28/2021
Key Details
Sold Price $475,000
Property Type Single Family Home
Sub Type Single Family Residence
Listing Status Sold
Purchase Type For Sale
Square Footage 3,651 sqft
Price per Sqft $130
Subdivision Bay Pointe Ests
MLS Listing ID 2342915
Sold Date 05/28/21
Bedrooms 4
Full Baths 3
Half Baths 1
HOA Fees $27/ann
HOA Y/N Yes
Year Built 1989
Annual Tax Amount $3,823
Lot Size 0.490 Acres
Acres 0.49
Lot Dimensions 165.22X130
Property Description
Welcome home! This 4 bedroom home in established Bay Pointe Estates is situated on a corner lot with fenced backyard, koi pond, massive deck for dining, entertaining, and play. Expansive kitchen boasts quartz countertops, dining bar, extensive cabinet storage, stainless appliances, and breakfast area. Relax in the main living room with fireplace & built-ins, formal dining room, and office off the foyer. Main level primary bedroom with spacious bathroom hosting separate vanities, walk-in shower, tub, desirable walk-in closet. Upstairs oversized bedroom with en-suite bath makes an ideal guest room. 2 bedrooms share a Jack-and-Jill style bath. Enjoy the convenient location just 11 minutes to Northgate Mall, Hwy 153 & restaurants. 25 minutes to downtown Chattanooga and easy access to Chickamauga Lake. *Gas grill will not remain with home.* (Buyer to verify square footage.
Location
State TN
County Hamilton County
Rooms
Main Level Bedrooms 1
Interior
Interior Features High Ceilings, Open Floorplan, Walk-In Closet(s), Primary Bedroom Main Floor
Heating Central, Electric, Natural Gas
Cooling Central Air, Electric
Flooring Carpet, Finished Wood, Tile
Fireplaces Number 2
Fireplace Y
Appliance Microwave, Disposal, Dishwasher
Exterior
Garage Spaces 2.0
Utilities Available Electricity Available, Water Available
Waterfront false
View Y/N false
Roof Type Other
Parking Type Attached - Side
Private Pool false
Building
Lot Description Level, Corner Lot, Other
Story 2
Water Public
Structure Type Stone,Other
New Construction false
Schools
Elementary Schools Big Ridge Elementary School
Middle Schools Hixson Middle School
High Schools Hixson High School
Others
Senior Community false
Read Less Info
Want to know what your home might be worth? Contact us for a FREE valuation!

Our team is ready to help you sell your home for the highest possible price ASAP

© 2024 Listings courtesy of RealTrac as distributed by MLS GRID. All Rights Reserved.

"My job is to find and attract mastery-based agents to the office, protect the culture, and make sure everyone is happy! "






