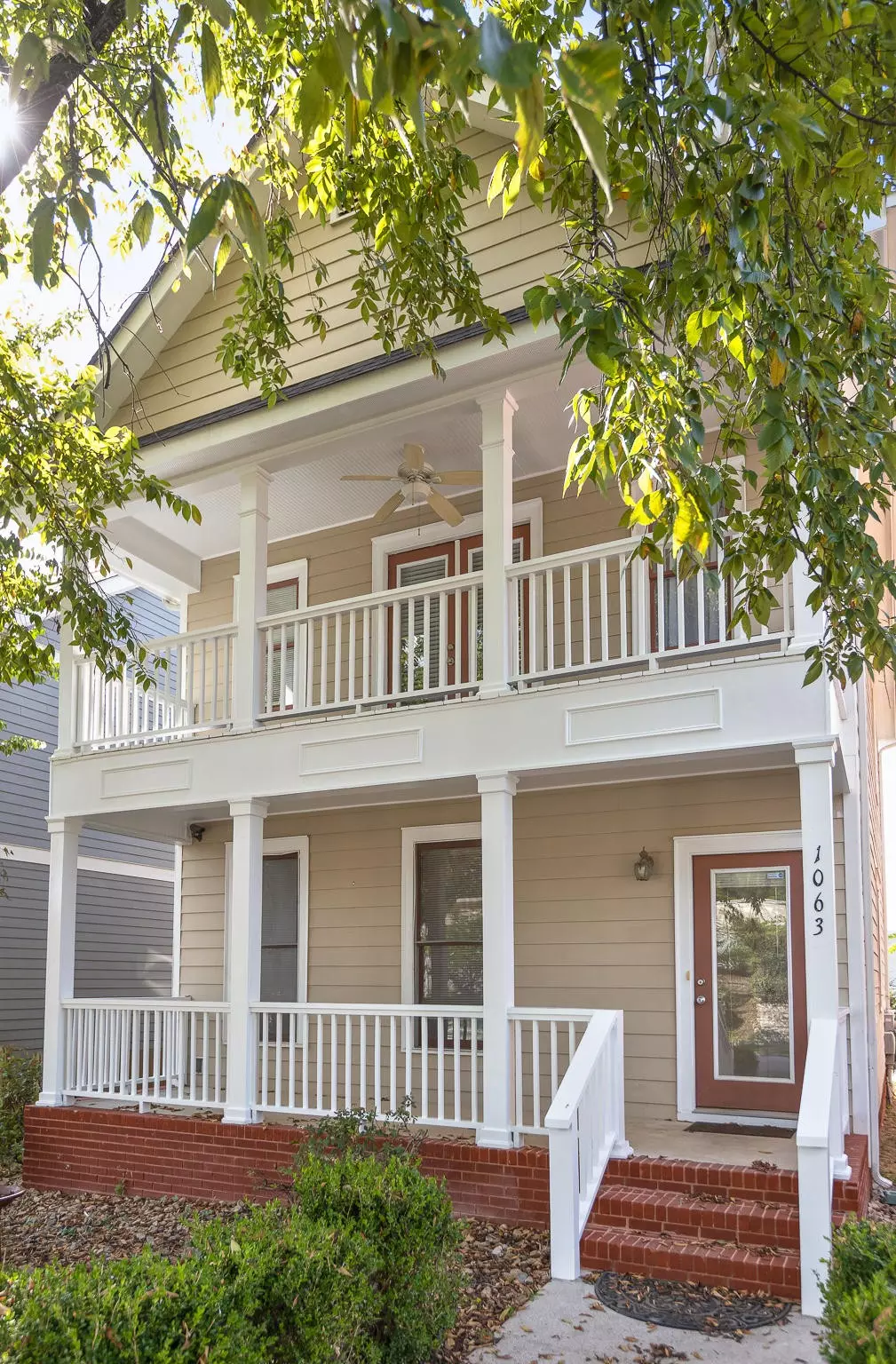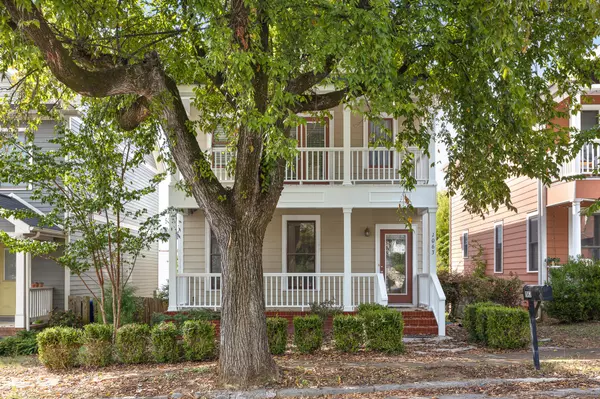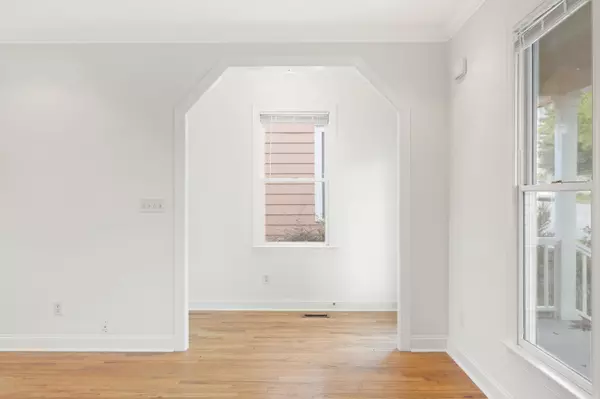$263,000
$275,000
4.4%For more information regarding the value of a property, please contact us for a free consultation.
3 Beds
3 Baths
1,496 SqFt
SOLD DATE : 11/24/2020
Key Details
Sold Price $263,000
Property Type Single Family Home
Sub Type Single Family Residence
Listing Status Sold
Purchase Type For Sale
Square Footage 1,496 sqft
Price per Sqft $175
Subdivision Park Place
MLS Listing ID 2341635
Sold Date 11/24/20
Bedrooms 3
Full Baths 2
Half Baths 1
HOA Y/N No
Year Built 2008
Annual Tax Amount $2,365
Lot Size 0.700 Acres
Acres 0.7
Lot Dimensions 30X94.67
Property Description
**Welcome to 1063 Park Ave.** Centrally located to downtown Chattanooga, this is the ultimate home for urban living. The perks include walkability to UTC, local MLK restaurants & breweries, also easy access to Chattanooga's bike lanes & RiverWalk. The main level open floor plan features natural hardwood floors, a large living space, dining area and kitchen complete with bar seating. The kitchen also features a lovely center island, granite countertops, custom cabinets and pantry. With a conveniently located half bath and a spacious laundry room also on the main level, there is nothing this home doesn't have! Upstairs you will find the perfect master bedroom, featuring a large en-suite bath with a double vanity, a walk-in closet and your very own covered porch! The southern double porches provides two places to enjoy your morning coffee and unwind after a long day. The two additional bedrooms upstairs both feature large closets, continued natural hardwood floors, and great lighting.
Location
State TN
County Hamilton County
Interior
Interior Features Open Floorplan
Heating Central, Electric
Cooling Central Air, Electric
Fireplace N
Appliance Refrigerator, Microwave, Dishwasher
Exterior
Utilities Available Electricity Available, Water Available
Waterfront false
View Y/N false
Roof Type Asphalt
Parking Type Detached
Private Pool false
Building
Story 2
Water Public
Structure Type Other
New Construction false
Schools
Middle Schools Orchard Knob Middle School
High Schools Howard School Of Academics Technology
Others
Senior Community false
Read Less Info
Want to know what your home might be worth? Contact us for a FREE valuation!

Our team is ready to help you sell your home for the highest possible price ASAP

© 2024 Listings courtesy of RealTrac as distributed by MLS GRID. All Rights Reserved.

"My job is to find and attract mastery-based agents to the office, protect the culture, and make sure everyone is happy! "






