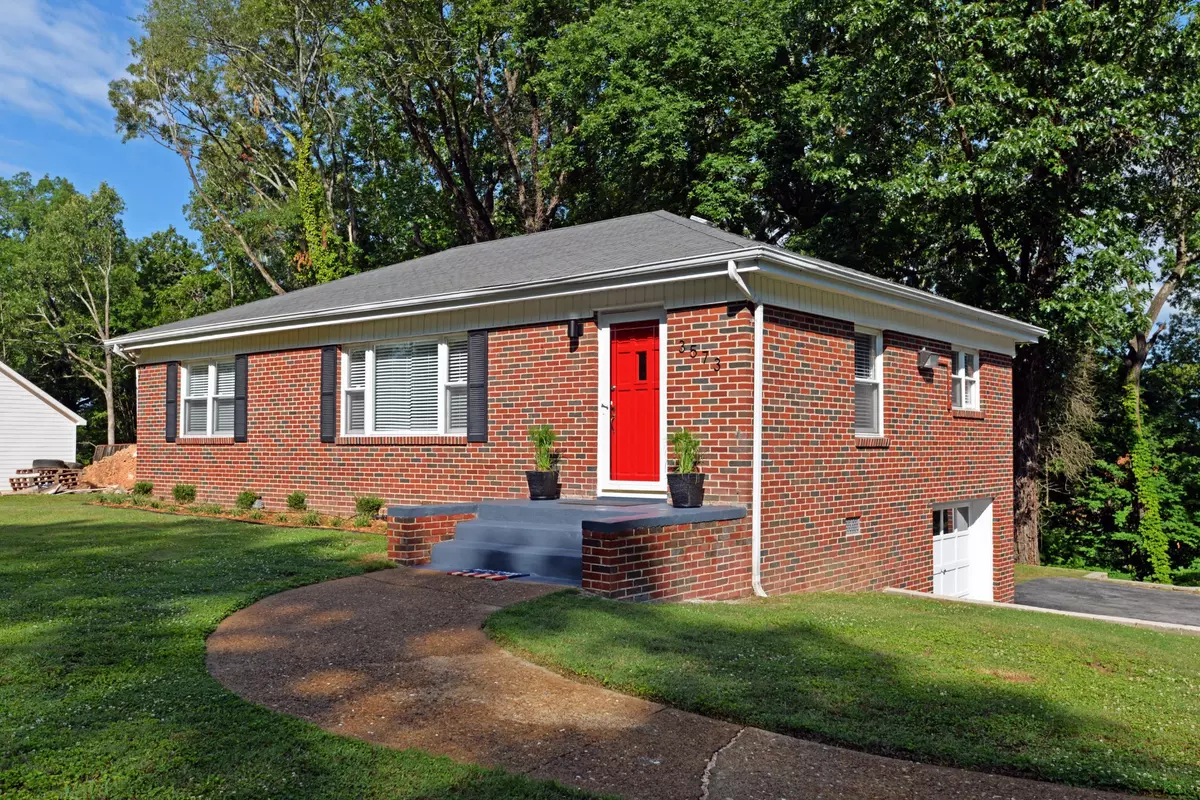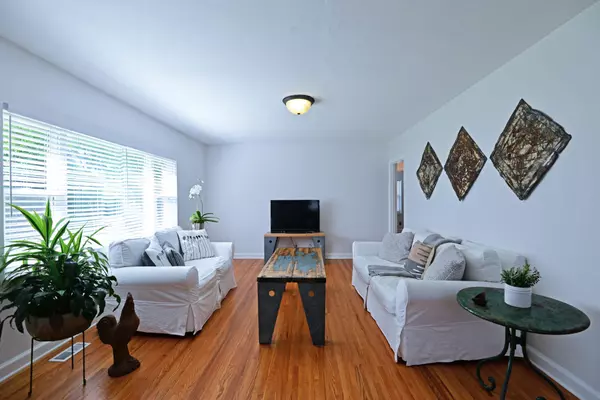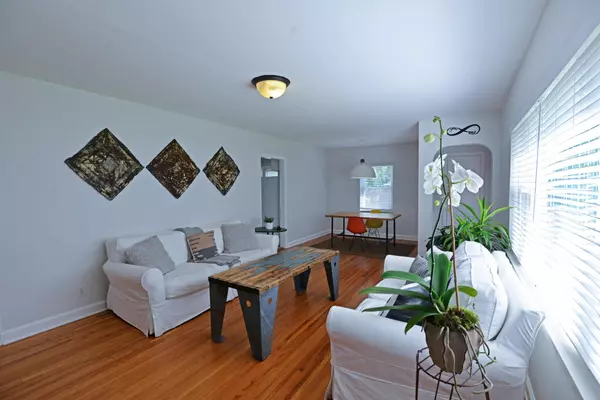$209,000
$219,000
4.6%For more information regarding the value of a property, please contact us for a free consultation.
3 Beds
1 Bath
1,279 SqFt
SOLD DATE : 08/07/2020
Key Details
Sold Price $209,000
Property Type Single Family Home
Sub Type Single Family Residence
Listing Status Sold
Purchase Type For Sale
Square Footage 1,279 sqft
Price per Sqft $163
Subdivision Knollwood Hill Drive
MLS Listing ID 2340875
Sold Date 08/07/20
Bedrooms 3
Full Baths 1
HOA Y/N No
Year Built 1958
Annual Tax Amount $1,529
Lot Size 0.460 Acres
Acres 0.46
Lot Dimensions 100X200
Property Description
Fantastic opportunity in the heart of Red Bank! 3 bedroom, 1 bath brick rancher over an unfinished basement on a partially wooded deep lot just minutes from downtown Chattanooga. You will love the refinished hardwoods, neutral decor, traditional floor plan and extra room in the basement for storage, a workshop, workout space or all three - you choose! The living area is open to the dining area and has wonderful natural lighting due to the abundant windows. The kitchen has white cabinetry, nice counterspace and access to the laundry room with separate exterior entry from the back yard. One of the bedrooms is larger and serves nicely as the master and is right across from the hall bath which has a pedestal sink and tub/shower combo with tile surround. There is a level back yard area that is perfect for pets and outdoor fun with the remainder wooded that could be cleared if desired.
Location
State TN
County Hamilton County
Rooms
Main Level Bedrooms 3
Interior
Interior Features Open Floorplan, Primary Bedroom Main Floor
Heating Central, Electric
Cooling Central Air, Electric
Flooring Finished Wood, Tile, Other
Fireplace N
Appliance Refrigerator, Dishwasher
Exterior
Garage Spaces 1.0
Utilities Available Electricity Available, Water Available
Waterfront false
View Y/N false
Roof Type Other
Parking Type Attached - Side
Private Pool false
Building
Lot Description Level, Wooded, Other
Story 1
Water Public
Structure Type Vinyl Siding,Brick
New Construction false
Schools
Elementary Schools Red Bank Elementary School
Middle Schools Red Bank Middle School
High Schools Red Bank High School
Others
Senior Community false
Read Less Info
Want to know what your home might be worth? Contact us for a FREE valuation!

Our team is ready to help you sell your home for the highest possible price ASAP

© 2024 Listings courtesy of RealTrac as distributed by MLS GRID. All Rights Reserved.

"My job is to find and attract mastery-based agents to the office, protect the culture, and make sure everyone is happy! "






