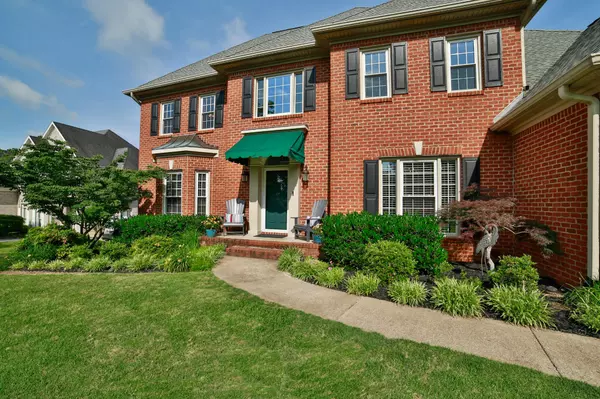$440,000
$429,900
2.3%For more information regarding the value of a property, please contact us for a free consultation.
5 Beds
5 Baths
4,571 SqFt
SOLD DATE : 07/31/2020
Key Details
Sold Price $440,000
Property Type Single Family Home
Sub Type Single Family Residence
Listing Status Sold
Purchase Type For Sale
Square Footage 4,571 sqft
Price per Sqft $96
Subdivision Bay Pointe Ests
MLS Listing ID 2340668
Sold Date 07/31/20
Bedrooms 5
Full Baths 4
Half Baths 1
HOA Fees $27/ann
HOA Y/N Yes
Year Built 1993
Annual Tax Amount $3,743
Lot Size 0.480 Acres
Acres 0.48
Lot Dimensions 115X201.52IRR
Property Description
TIRED OF ALL THE OVERPRICED LEFTOVERS? HERE'S YOUR NEW HOME. These fussy homeowners have tended to every detail. The newly remodeled kitchen is a ''jaw-dropper.'' And it's humongous! Upgraded stainless appliances, subway tile backsplash, food prep sink with sinkerator, pot filler over gas stove top and center food prep island. There is a room for everyone and every need-living, dining, rec rooms, movie room, office/workshop and 5th bedroom or bonus room with en-suite bath. Master suite features tray ceiling and nice size master bath with relaxing whirlpool tub. Wonderful outdoor spaces for entertaining and space for everyone invited over. The rear trex type deck leads from kitchen area and offers a canvas awning and contemporary stainless wire railing. Community pool & fishing pond The huge backyard is a level and park-like paradise with wooded privacy. Lower level is also ground level with daylight walk-out basement and could be a wonderful in-law suite.
Location
State TN
County Hamilton County
Rooms
Main Level Bedrooms 1
Interior
Interior Features Entry Foyer, High Ceilings, Walk-In Closet(s), Humidifier
Heating Central, Natural Gas
Cooling Central Air, Electric
Flooring Carpet, Finished Wood, Slate, Tile
Fireplaces Number 1
Fireplace Y
Appliance Refrigerator, Microwave, Disposal, Dishwasher
Exterior
Exterior Feature Garage Door Opener
Garage Spaces 3.0
Utilities Available Electricity Available
Waterfront false
View Y/N false
Roof Type Asphalt
Parking Type Detached
Private Pool false
Building
Lot Description Level, Wooded, Cul-De-Sac
Story 2
Structure Type Vinyl Siding,Brick
New Construction false
Schools
Elementary Schools Big Ridge Elementary School
Middle Schools Hixson Middle School
High Schools Hixson High School
Others
Senior Community false
Read Less Info
Want to know what your home might be worth? Contact us for a FREE valuation!

Our team is ready to help you sell your home for the highest possible price ASAP

© 2024 Listings courtesy of RealTrac as distributed by MLS GRID. All Rights Reserved.

"My job is to find and attract mastery-based agents to the office, protect the culture, and make sure everyone is happy! "






