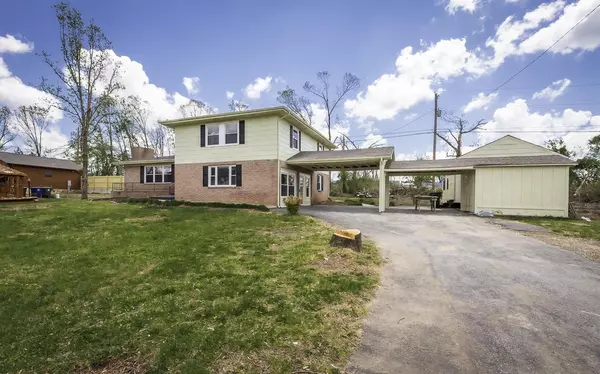$257,000
$267,500
3.9%For more information regarding the value of a property, please contact us for a free consultation.
4 Beds
3 Baths
2,604 SqFt
SOLD DATE : 08/14/2020
Key Details
Sold Price $257,000
Property Type Single Family Home
Sub Type Single Family Residence
Listing Status Sold
Purchase Type For Sale
Square Footage 2,604 sqft
Price per Sqft $98
Subdivision Drake Forest
MLS Listing ID 2340268
Sold Date 08/14/20
Bedrooms 4
Full Baths 3
HOA Y/N No
Year Built 1968
Annual Tax Amount $2,303
Lot Size 0.440 Acres
Acres 0.44
Lot Dimensions 200 X 174 IRR
Property Description
This home has been updated from top to bottom and is move in ready! This 4 bedroom, 3 bath home is located just minutes to all of the shops and restaurants of Hamilton Place and I-75. Step inside to the living room with fireplace and built-in shelving. The dining room is just off the living room and is perfect for entertaining. The kitchen has plenty of cabinet and counter space and dining area. There is a nice screened in porch just off the kitchen. The 2nd level has the owners suite bedroom, full bath, 2 additional bedrooms and a full bath. Step downstairs to the den/family room with 4th bedroom, full bath and laundry room- this would be the perfect in-law suite and has it's own entrance. This home has a detached building that could easily be finished out to be the perfect "Man Cave", guest quarters, work shop, etc. The kids and pets will love to run and play in the large fenced in back yard. Make your appointment for your private showing today!
Location
State TN
County Hamilton County
Interior
Interior Features Entry Foyer
Heating Central, Natural Gas
Cooling Central Air, Electric
Flooring Carpet, Finished Wood, Tile, Other
Fireplaces Number 1
Fireplace Y
Exterior
Utilities Available Electricity Available, Water Available
Waterfront false
View Y/N false
Roof Type Other
Parking Type Attached
Private Pool false
Building
Lot Description Level
Water Public
Structure Type Brick,Other
New Construction false
Schools
Elementary Schools East Brainerd Elementary School
Middle Schools Ooltewah Middle School
High Schools Ooltewah High School
Others
Senior Community false
Read Less Info
Want to know what your home might be worth? Contact us for a FREE valuation!

Our team is ready to help you sell your home for the highest possible price ASAP

© 2024 Listings courtesy of RealTrac as distributed by MLS GRID. All Rights Reserved.

"My job is to find and attract mastery-based agents to the office, protect the culture, and make sure everyone is happy! "






