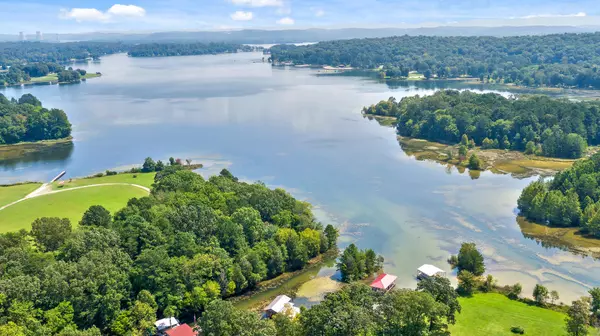$690,000
$750,000
8.0%For more information regarding the value of a property, please contact us for a free consultation.
3 Beds
3 Baths
3,082 SqFt
SOLD DATE : 11/23/2021
Key Details
Sold Price $690,000
Property Type Single Family Home
Sub Type Single Family Residence
Listing Status Sold
Purchase Type For Sale
Square Footage 3,082 sqft
Price per Sqft $223
Subdivision Lakeside
MLS Listing ID 2336894
Sold Date 11/23/21
Bedrooms 3
Full Baths 2
Half Baths 1
HOA Y/N No
Year Built 1996
Annual Tax Amount $2,976
Lot Size 0.720 Acres
Acres 0.72
Lot Dimensions 100X322.8
Property Description
If you have been dreaming of a beautiful home on the water, then this could be your dream come true! This home has it all and is just waiting to welcome your family. There is plenty of room for entertaining in the spacious great room and dining room where you and your guests will be delighted by the lovely view of the lake just beyond the beautifully manicured lawn. The cook in your family will be wowed with the elbow room to create in the huge, updated kitchen with its chef's stove. Then relax and enjoy a meal or coffee in the adorable breakfast nook that shares that same gorgeous lake view. When it's time to unwind, retreat to the palatial master suite with its French doors leading to the deck and the amazing vista. Be spoiled in the master bath by the walk-in shower, jetted tub double sinks and much more. You need to see it to believe it!
Location
State TN
County Hamilton County
Interior
Interior Features Entry Foyer, Open Floorplan, Walk-In Closet(s), Primary Bedroom Main Floor
Heating Central, Electric, Natural Gas
Cooling Central Air, Electric
Flooring Carpet, Finished Wood, Tile
Fireplaces Number 1
Fireplace Y
Appliance Washer, Microwave, Dryer, Dishwasher
Exterior
Exterior Feature Dock, Garage Door Opener, Irrigation System
Garage Spaces 3.0
Utilities Available Electricity Available
Waterfront true
View Y/N true
View Water
Roof Type Other
Parking Type Attached
Private Pool false
Building
Lot Description Level, Other
Story 1
Sewer Septic Tank
Structure Type Other,Brick
New Construction false
Schools
Elementary Schools Mcconnell Elementary School
Middle Schools Loftis Middle School
High Schools Soddy Daisy High School
Others
Senior Community false
Read Less Info
Want to know what your home might be worth? Contact us for a FREE valuation!

Our team is ready to help you sell your home for the highest possible price ASAP

© 2024 Listings courtesy of RealTrac as distributed by MLS GRID. All Rights Reserved.

"My job is to find and attract mastery-based agents to the office, protect the culture, and make sure everyone is happy! "






