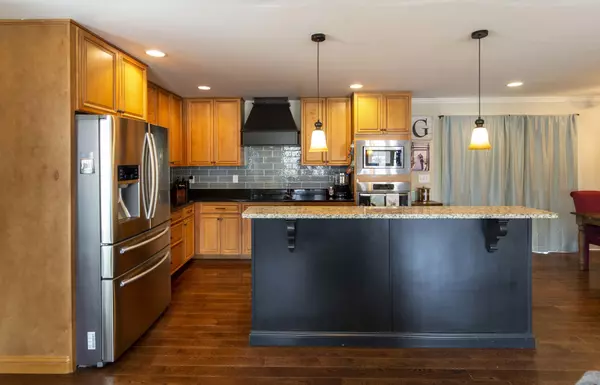$277,000
$285,000
2.8%For more information regarding the value of a property, please contact us for a free consultation.
4 Beds
3 Baths
2,291 SqFt
SOLD DATE : 05/31/2019
Key Details
Sold Price $277,000
Property Type Single Family Home
Sub Type Single Family Residence
Listing Status Sold
Purchase Type For Sale
Square Footage 2,291 sqft
Price per Sqft $120
Subdivision Andover Place
MLS Listing ID 2336868
Sold Date 05/31/19
Bedrooms 4
Full Baths 2
Half Baths 1
HOA Y/N No
Year Built 2013
Annual Tax Amount $2,855
Lot Size 3,920 Sqft
Acres 0.09
Lot Dimensions 45.12X84
Property Description
Wow! Upon entering this home you will be drawn to the cathedral ceilings and open floor plan. Large foyer opens into the living area with a focal point fireplace with brand new gas logs. Kitchen exudes warmth with beautiful wood cabinetry and gorgeous glass tile backsplash. Large owner's suite with huge walk-in closet, jetted tub, separate shower. Upstairs you will find 3 bedrooms and a full bath. Large screened in porch for your family's enjoyment and a fenced in yard. The airport, shopping and restaurants are all just a step away! Don't miss this one! Buyer to verify square footage and anything they deem important.
Location
State TN
County Hamilton County
Rooms
Main Level Bedrooms 1
Interior
Interior Features High Ceilings, Open Floorplan, Walk-In Closet(s), Primary Bedroom Main Floor
Heating Central, Electric
Cooling Central Air, Electric
Flooring Carpet, Finished Wood
Fireplaces Number 1
Fireplace Y
Appliance Microwave, Disposal, Dishwasher
Exterior
Exterior Feature Garage Door Opener
Garage Spaces 2.0
Utilities Available Electricity Available, Water Available
Waterfront false
View Y/N false
Roof Type Other
Parking Type Attached
Private Pool false
Building
Lot Description Level, Corner Lot, Other
Story 2
Water Public
Structure Type Fiber Cement,Stone,Vinyl Siding,Brick,Other
New Construction false
Schools
Elementary Schools East Brainerd Elementary School
Middle Schools East Hamilton Middle School
High Schools East Hamilton High School
Others
Senior Community false
Read Less Info
Want to know what your home might be worth? Contact us for a FREE valuation!

Our team is ready to help you sell your home for the highest possible price ASAP

© 2024 Listings courtesy of RealTrac as distributed by MLS GRID. All Rights Reserved.

"My job is to find and attract mastery-based agents to the office, protect the culture, and make sure everyone is happy! "






