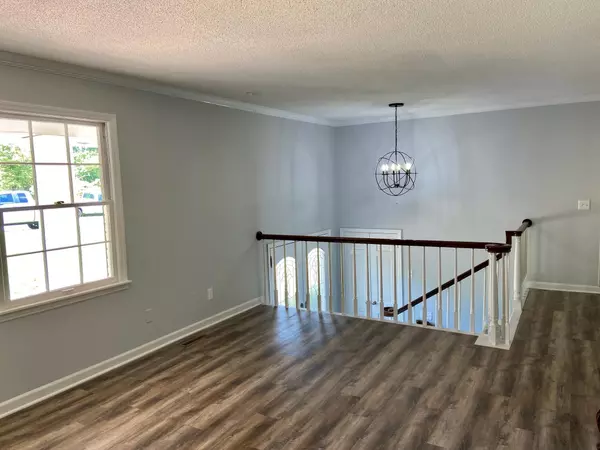$361,000
$350,000
3.1%For more information regarding the value of a property, please contact us for a free consultation.
3 Beds
3 Baths
3,225 SqFt
SOLD DATE : 08/04/2021
Key Details
Sold Price $361,000
Property Type Single Family Home
Sub Type Single Family Residence
Listing Status Sold
Purchase Type For Sale
Square Footage 3,225 sqft
Price per Sqft $111
Subdivision Lake Shore Ests
MLS Listing ID 2336094
Sold Date 08/04/21
Bedrooms 3
Full Baths 3
HOA Y/N No
Year Built 1965
Annual Tax Amount $1,172
Lot Size 0.590 Acres
Acres 0.59
Lot Dimensions 131.1X236.7
Property Description
MULTIPLE OFFERS! If space is what you need, DON'T look any further! This house has been renovated, but the Seller has left some of the character & charm that isn't found in most newer homes. New Items: Roof, Guttering, Hot Water Heater, Flooring throughout, Interior & Exterior Paint, Granite Counter Tops, Kitchen Island, Toilets, Vanities, Faucets, Light Fixtures, Not 1 but 3 Refrigerators will remain with this home! This house has 4 Fireplaces; 1 with Electric Log Insert, 2 with Gas Log Insert, and 1 Wood burning. The Basement has a Large Family Room, Wet Bar, Rec Room(for the Pool Table, games), Office has a Dumbwaiter to the Kitchen, Laundry Room includes a Full Bathroom and Laundry Shoot. The Outdoors space is just as grand. Want more space? Adjoining Lot can be purchased!
Location
State TN
County Hamilton County
Interior
Interior Features Open Floorplan, Walk-In Closet(s), Wet Bar, Intercom, Primary Bedroom Main Floor
Heating Central, Electric
Cooling Central Air, Electric
Fireplaces Number 4
Fireplace Y
Appliance Refrigerator, Dishwasher
Exterior
Exterior Feature Garage Door Opener
Garage Spaces 2.0
Utilities Available Electricity Available, Water Available
Waterfront false
View Y/N false
Roof Type Asphalt
Parking Type Detached
Private Pool false
Building
Lot Description Level, Sloped, Wooded
Sewer Septic Tank
Water Public
Structure Type Other,Brick
New Construction false
Schools
Elementary Schools Harrison Elementary School
Middle Schools Brown Middle School
High Schools Central High School
Others
Senior Community false
Read Less Info
Want to know what your home might be worth? Contact us for a FREE valuation!

Our team is ready to help you sell your home for the highest possible price ASAP

© 2024 Listings courtesy of RealTrac as distributed by MLS GRID. All Rights Reserved.

"My job is to find and attract mastery-based agents to the office, protect the culture, and make sure everyone is happy! "






