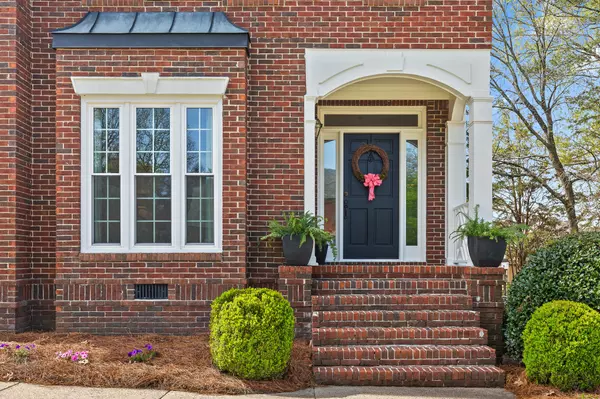$490,000
$484,900
1.1%For more information regarding the value of a property, please contact us for a free consultation.
4 Beds
5 Baths
3,280 SqFt
SOLD DATE : 05/26/2021
Key Details
Sold Price $490,000
Property Type Single Family Home
Sub Type Single Family Residence
Listing Status Sold
Purchase Type For Sale
Square Footage 3,280 sqft
Price per Sqft $149
Subdivision Rosemere
MLS Listing ID 2335539
Sold Date 05/26/21
Bedrooms 4
Full Baths 3
Half Baths 2
HOA Fees $54/ann
HOA Y/N Yes
Year Built 1995
Annual Tax Amount $3,958
Lot Size 0.290 Acres
Acres 0.29
Lot Dimensions 100.05X131.08
Property Description
Why build new? Why buy old and renovate? This house has not only updated but upgraded. Home features new windows in 2019 and new Everlast siding from Hullco. Screened porch has all new Wainscoting detail. Bathrooms were completely redone with the highest quality and detail in all 4 bathroom areas. New tile, new flooring, new tubs or shower. Even the laundry room is new with farm style sink, cabinetry and flooring. Kitchen is large and open with quartz counter tops, white cabinets, coffee bar area and separate butler's pantry (2019).Jennair flat top (2019) and Bosch dishwasher(2019). Formal dining and living room. Family room has surround sound speaker, built in shelving unit and cream brick fireplace. 2 new Trane HVAC units installed in 2018 and 2019. Too many features to mention all.
Location
State TN
County Hamilton County
Interior
Interior Features Central Vacuum, Entry Foyer, Walk-In Closet(s)
Heating Natural Gas
Cooling Central Air
Flooring Carpet, Finished Wood, Tile
Fireplaces Number 1
Fireplace Y
Appliance Microwave, Disposal, Dishwasher
Exterior
Exterior Feature Garage Door Opener, Irrigation System
Garage Spaces 2.0
Utilities Available Natural Gas Available, Water Available
Waterfront false
View Y/N false
Roof Type Other
Parking Type Detached
Private Pool false
Building
Lot Description Level, Other
Story 2
Water Public
Structure Type Other,Brick
New Construction false
Schools
Elementary Schools East Brainerd Elementary School
Middle Schools East Hamilton Middle School
High Schools East Hamilton High School
Others
Senior Community false
Read Less Info
Want to know what your home might be worth? Contact us for a FREE valuation!

Our team is ready to help you sell your home for the highest possible price ASAP

© 2024 Listings courtesy of RealTrac as distributed by MLS GRID. All Rights Reserved.

"My job is to find and attract mastery-based agents to the office, protect the culture, and make sure everyone is happy! "






