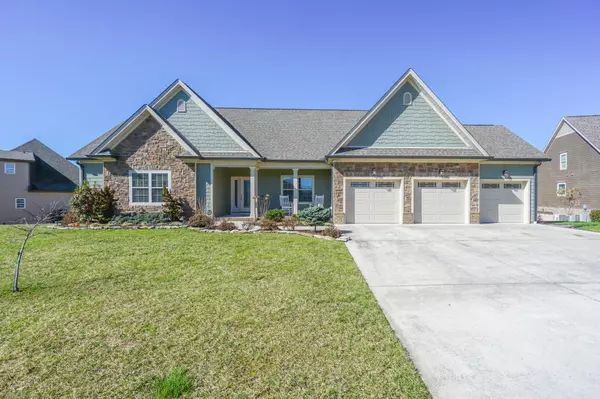$445,000
$429,000
3.7%For more information regarding the value of a property, please contact us for a free consultation.
4 Beds
3 Baths
2,860 SqFt
SOLD DATE : 03/26/2021
Key Details
Sold Price $445,000
Property Type Single Family Home
Sub Type Single Family Residence
Listing Status Sold
Purchase Type For Sale
Square Footage 2,860 sqft
Price per Sqft $155
Subdivision The Preserves At Cliftmill
MLS Listing ID 2335106
Sold Date 03/26/21
Bedrooms 4
Full Baths 2
Half Baths 1
HOA Y/N No
Year Built 2013
Annual Tax Amount $2,178
Lot Size 0.660 Acres
Acres 0.66
Lot Dimensions 145.83X282.35
Property Description
''The kitchen is the heart of the home'' was never truer than at 1078 Natural Way – plus it is a cook's DREAM! Thermador professional grade gas range, steamer and convection ovens. Thermador refrigerator/freezer plus 3-drawer dishwasher not to mention a prep island with veggie sink, granite counters, open to a fantastic great room with vaulted ceiling which makes entertaining a breeze. Speaking of breezes, check out the 4-season sunroom and grilling porch – both extremely private. This home has so much more to offer with new hardwoods and tile throughout, split bedroom plan, a flex room that could be a 4th bedroom plus plenty of storage which includes a 3-car garage. The exterior of the home has been fully landscaped by beautiful gardens with irrigation system. This immaculate home is situated on a lovely lot giving the owner plenty of privacy and room for outdoor entertaining. This one won't last long.
Location
State TN
County Hamilton County
Interior
Interior Features High Ceilings, Open Floorplan, Walk-In Closet(s), Primary Bedroom Main Floor
Heating Central, Natural Gas
Cooling Central Air, Electric
Flooring Finished Wood, Tile
Fireplaces Number 1
Fireplace Y
Appliance Refrigerator, Microwave, Disposal, Dishwasher
Exterior
Exterior Feature Garage Door Opener, Irrigation System
Garage Spaces 3.0
Utilities Available Electricity Available, Water Available
Waterfront false
View Y/N false
Roof Type Other
Parking Type Attached - Front
Private Pool false
Building
Lot Description Level, Other
Story 1
Sewer Septic Tank
Water Public
Structure Type Fiber Cement,Stone
New Construction false
Schools
Elementary Schools Soddy Elementary School
Middle Schools Soddy Daisy Middle School
High Schools Soddy Daisy High School
Others
Senior Community false
Read Less Info
Want to know what your home might be worth? Contact us for a FREE valuation!

Our team is ready to help you sell your home for the highest possible price ASAP

© 2024 Listings courtesy of RealTrac as distributed by MLS GRID. All Rights Reserved.

"My job is to find and attract mastery-based agents to the office, protect the culture, and make sure everyone is happy! "






