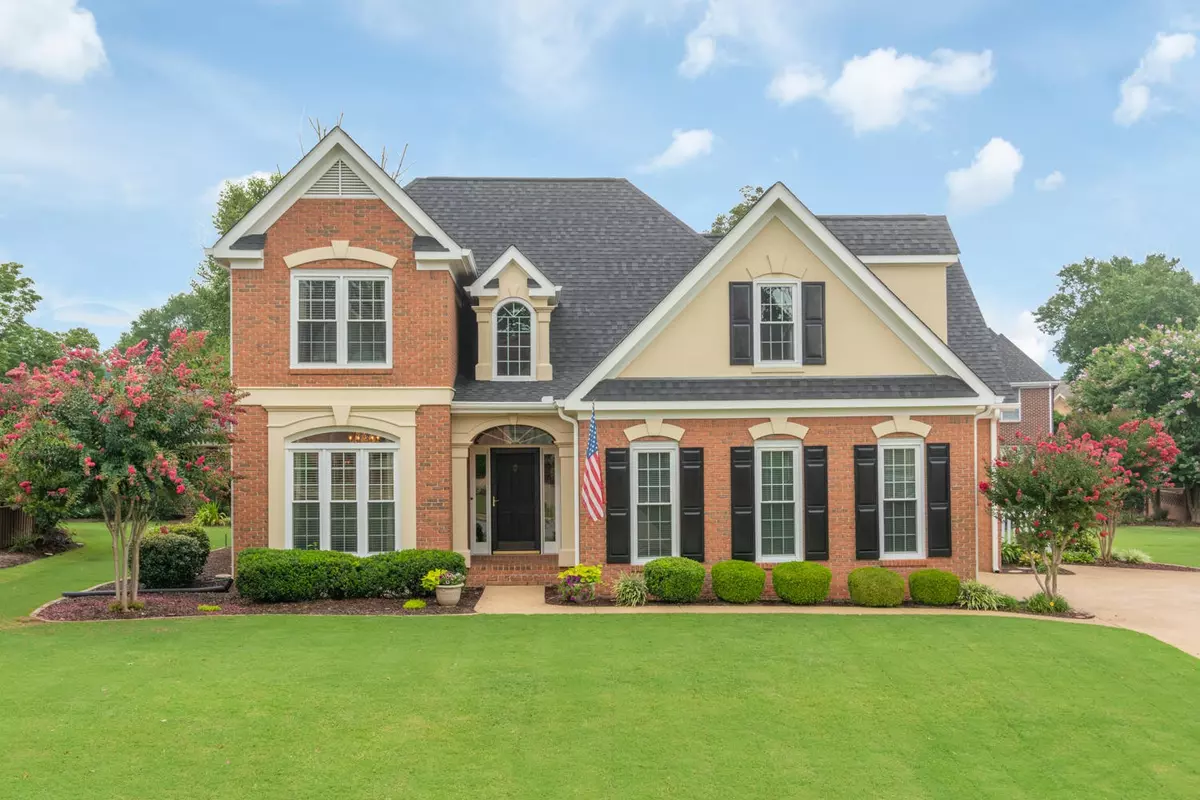$370,000
$370,000
For more information regarding the value of a property, please contact us for a free consultation.
3 Beds
3 Baths
2,424 SqFt
SOLD DATE : 09/25/2020
Key Details
Sold Price $370,000
Property Type Single Family Home
Sub Type Single Family Residence
Listing Status Sold
Purchase Type For Sale
Square Footage 2,424 sqft
Price per Sqft $152
Subdivision Council Fire
MLS Listing ID 2333733
Sold Date 09/25/20
Bedrooms 3
Full Baths 2
Half Baths 1
HOA Fees $51/qua
HOA Y/N Yes
Year Built 1995
Annual Tax Amount $4,298
Lot Size 10,454 Sqft
Acres 0.24
Lot Dimensions 77.70X118.63
Property Description
Welcome Home to 7803 Stones River Rd in the desirable Council Fire Golf course community. This home has been very well maintained by the sellers. The 1st floor interior painted in 2019 as well as the exterior. Screen porch and deck painted in 2020. Gleaming hardwood floors were refinished in 2006. Roof replaced in 2014. Gutters have been replaced and windows replaced in 2012. Hot water heater and central vac replaced. Comfort height toilets installed and 1st floor bathroom sinks and Kitchen faucet replaced in 2020. Move in this wonderful home and the only thing to do is enjoy and play golf. Upstairs you will find 2 bedrooms, bath and good size bonus room. Walk out attic for storage. Make your appointment today.
Location
State TN
County Hamilton County
Rooms
Main Level Bedrooms 1
Interior
Interior Features Central Vacuum, Entry Foyer, High Ceilings, Walk-In Closet(s), Primary Bedroom Main Floor
Heating Central, Natural Gas
Cooling Central Air, Electric
Flooring Carpet, Finished Wood, Tile
Fireplaces Number 1
Fireplace Y
Appliance Refrigerator, Microwave, Disposal, Dishwasher
Exterior
Exterior Feature Garage Door Opener, Irrigation System
Garage Spaces 2.0
Utilities Available Electricity Available, Water Available
Waterfront false
View Y/N false
Roof Type Asphalt
Parking Type Attached
Private Pool false
Building
Lot Description Level, Other
Story 1.5
Water Public
Structure Type Other,Brick
New Construction false
Schools
Elementary Schools East Brainerd Elementary School
Middle Schools East Hamilton Middle School
High Schools East Hamilton High School
Others
Senior Community false
Read Less Info
Want to know what your home might be worth? Contact us for a FREE valuation!

Our team is ready to help you sell your home for the highest possible price ASAP

© 2024 Listings courtesy of RealTrac as distributed by MLS GRID. All Rights Reserved.

"My job is to find and attract mastery-based agents to the office, protect the culture, and make sure everyone is happy! "






