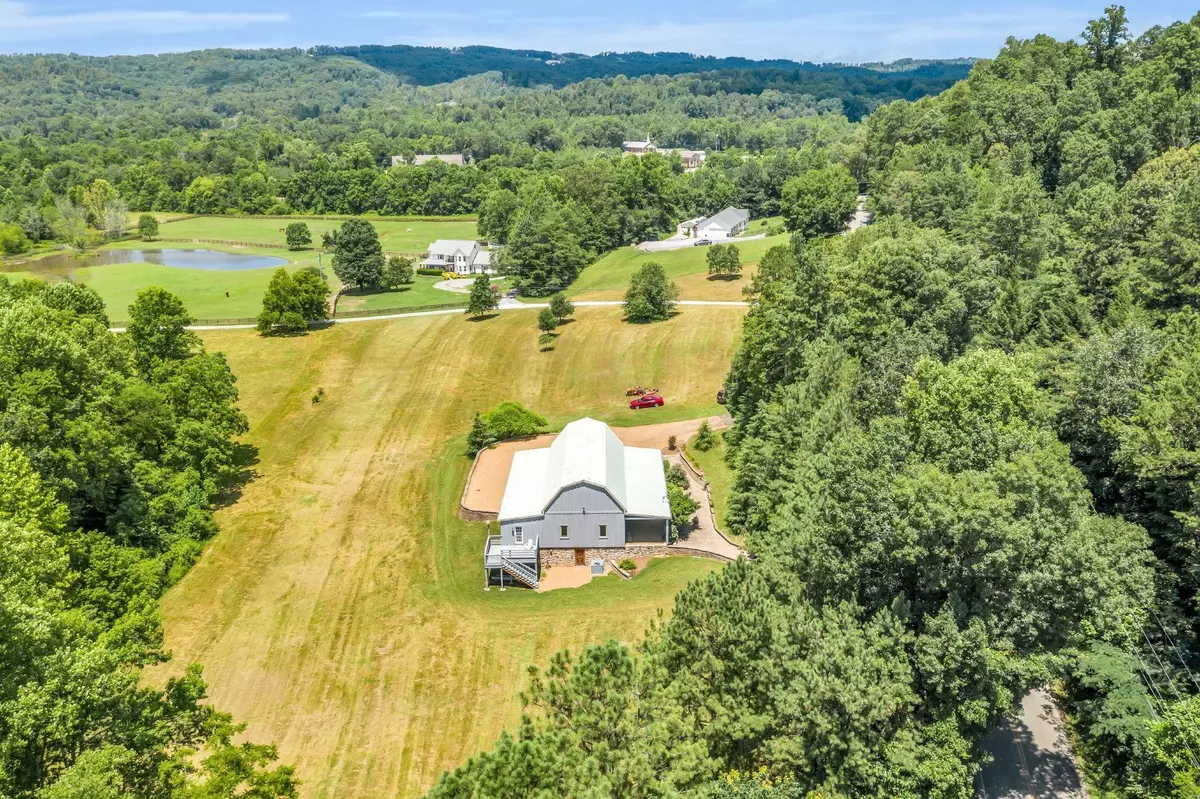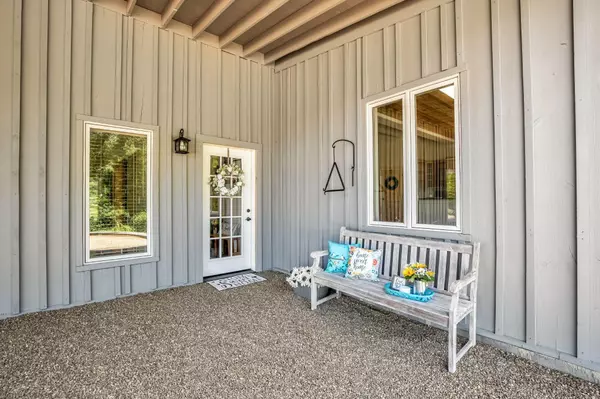$320,000
$299,900
6.7%For more information regarding the value of a property, please contact us for a free consultation.
3 Beds
2 Baths
1,800 SqFt
SOLD DATE : 11/16/2020
Key Details
Sold Price $320,000
Property Type Single Family Home
Sub Type Single Family Residence
Listing Status Sold
Purchase Type For Sale
Square Footage 1,800 sqft
Price per Sqft $177
MLS Listing ID 2333415
Sold Date 11/16/20
Bedrooms 3
Full Baths 2
HOA Y/N No
Year Built 2001
Annual Tax Amount $2,836
Lot Size 1.710 Acres
Acres 1.71
Lot Dimensions 1.71 +/- acres
Property Description
SELLER IS CALLING FOR HIGHEST & BEST OFFER BY 6:00pm ON SUNDAY, 9/20/20. MULTIPLE OFFERS. Looking for your chance to own a slice of country living in Ooltewah? Tired of believing you'd have to drive 30 minutes to get away from the crowd? This is a unique opportunity to own a dream property that has it all; gently sloping fields, peaceful surroundings, a custom-built one level home, a large flowing creek with a pond, and stunning mountain views from the heavily wooded ridge nearby. The home was built as a copy of a century-old barn, but the details are superb. One level living and extra space were the two options the owners wanted when they built this home. They built the walls thicker than average added better windows, thicker siding, and a commercial roof, so it would last for years. Their goal was low-cost comfort, so they also installed separate A/C units, then added two gas fireplaces too. The interior is simple and modern, easily maintained and nearly maintenance-free.
Location
State TN
County Hamilton County
Rooms
Main Level Bedrooms 3
Interior
Interior Features High Ceilings, Open Floorplan, Walk-In Closet(s), Primary Bedroom Main Floor
Heating Central, Electric, Natural Gas
Cooling Central Air, Electric
Flooring Finished Wood, Tile
Fireplaces Number 2
Fireplace Y
Appliance Refrigerator, Microwave, Dishwasher
Exterior
Utilities Available Electricity Available, Water Available
Waterfront false
View Y/N true
View Mountain(s)
Roof Type Metal
Parking Type Attached
Private Pool false
Building
Lot Description Level, Sloped, Wooded, Other
Story 1
Sewer Septic Tank
Water Public
Structure Type Other
New Construction false
Schools
Elementary Schools Ooltewah Elementary School
Middle Schools Ooltewah Middle School
High Schools Ooltewah High School
Others
Senior Community false
Read Less Info
Want to know what your home might be worth? Contact us for a FREE valuation!

Our team is ready to help you sell your home for the highest possible price ASAP

© 2024 Listings courtesy of RealTrac as distributed by MLS GRID. All Rights Reserved.

"My job is to find and attract mastery-based agents to the office, protect the culture, and make sure everyone is happy! "






