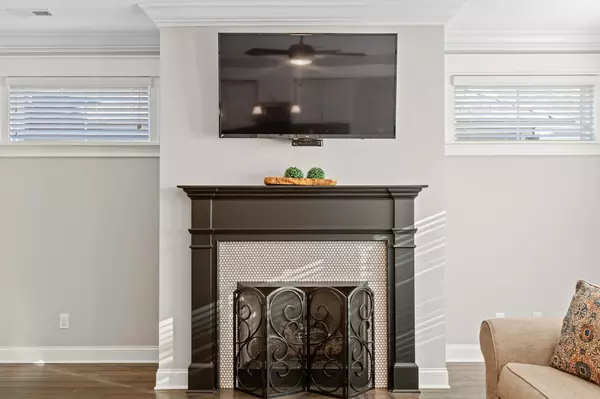$417,000
$419,900
0.7%For more information regarding the value of a property, please contact us for a free consultation.
4 Beds
4 Baths
2,986 SqFt
SOLD DATE : 02/07/2020
Key Details
Sold Price $417,000
Property Type Single Family Home
Sub Type Single Family Residence
Listing Status Sold
Purchase Type For Sale
Square Footage 2,986 sqft
Price per Sqft $139
Subdivision The Canyons
MLS Listing ID 2331413
Sold Date 02/07/20
Bedrooms 4
Full Baths 3
Half Baths 1
HOA Fees $27/ann
HOA Y/N Yes
Year Built 2017
Annual Tax Amount $2,639
Lot Size 7,840 Sqft
Acres 0.18
Lot Dimensions 60.77X132.74
Property Description
Seeing this immaculate home in a fabulous community will be the highlight of your day! Here in The Canyons at Falling Water, you'll find a 4 BR/3.5 BA home that has been meticulously cared for and gorgeously styled. From modern light fixtures to neutral walls to stylish hardwoods, it is move-in ready for you! Downstairs in the light-filled formal dining, you'll host memorable family dinners. Then pass through the adorable desk nook to a kitchen with gleaming granite, stainless appliances, and a breakfast space as well as spots to snack at the bar. This area is open to the family room and fireplace with a tile surround that's just a pinch of throwback to the 1920s. The master is also on the main level with generous molding and a tile shower that is simply gorgeous. You'll also appreciate the tiled laundry room that is tucked away. Roam up the stairs from the foyer and find a bonus room ready for movie night or a house full of kids and then three more good-sized bedrooms and 2 bathrooms.
Location
State TN
County Hamilton County
Interior
Interior Features Entry Foyer, Walk-In Closet(s), Primary Bedroom Main Floor
Heating Central, Natural Gas
Cooling Central Air, Electric
Flooring Carpet, Finished Wood, Tile
Fireplace N
Appliance Microwave, Disposal, Dishwasher
Exterior
Exterior Feature Garage Door Opener, Irrigation System
Garage Spaces 2.0
Utilities Available Electricity Available, Water Available
Waterfront false
View Y/N true
View Mountain(s)
Roof Type Asphalt
Parking Type Attached - Front
Private Pool false
Building
Lot Description Level, Other
Story 2
Water Public
Structure Type Fiber Cement,Brick
New Construction false
Schools
Elementary Schools Middle Valley Elementary School
Middle Schools Red Bank Middle School
High Schools Red Bank High School
Others
Senior Community false
Read Less Info
Want to know what your home might be worth? Contact us for a FREE valuation!

Our team is ready to help you sell your home for the highest possible price ASAP

© 2024 Listings courtesy of RealTrac as distributed by MLS GRID. All Rights Reserved.

"My job is to find and attract mastery-based agents to the office, protect the culture, and make sure everyone is happy! "






