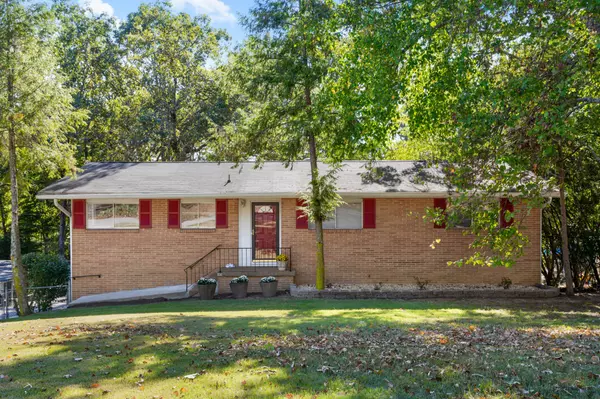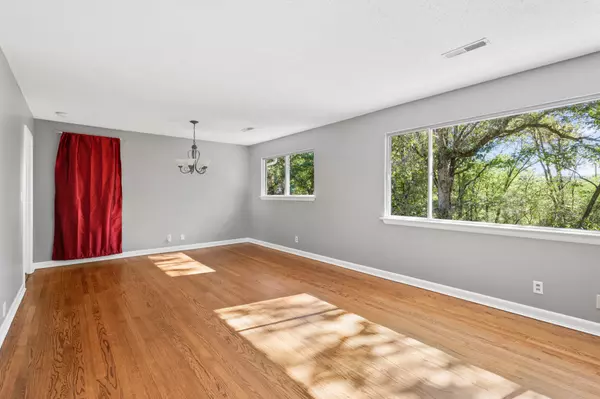$183,500
$186,500
1.6%For more information regarding the value of a property, please contact us for a free consultation.
4 Beds
3 Baths
2,010 SqFt
SOLD DATE : 02/18/2020
Key Details
Sold Price $183,500
Property Type Single Family Home
Sub Type Single Family Residence
Listing Status Sold
Purchase Type For Sale
Square Footage 2,010 sqft
Price per Sqft $91
Subdivision Lakeshore Hgts
MLS Listing ID 2331193
Sold Date 02/18/20
Bedrooms 4
Full Baths 2
Half Baths 1
HOA Y/N No
Year Built 1964
Annual Tax Amount $993
Lot Size 0.480 Acres
Acres 0.48
Lot Dimensions 110X286
Property Description
On a quiet street, you'll find this classic ranch home that sits over a full basement. New owners will appreciate the neutral paint palette all throughout the inside and the easy-to-love and easy-to-clean hardwood floors. The galley kitchen has freshly painted cabinets, beautiful upgraded hardware and granite countertops - including the built-in desk that is just right for doing homework, researching a new recipe or a little work from home. The light-filled dining/living room will make it easy to host family dinners or friends for the evening. There are three bedrooms on the upper level and then downstairs is a complete mother-in-law suite or ultimate teen hangout! With a kitchen, half bathroom and lots of relaxing space, plus a separate entry through french doors from a covered patio, this is a great layout for multi generational living! The home is surrounded by mature trees and the large and level fenced backyard is perfect for the pups or the kids!
Location
State TN
County Hamilton County
Rooms
Main Level Bedrooms 3
Interior
Interior Features Open Floorplan, Primary Bedroom Main Floor
Heating Baseboard, Central, Electric
Cooling Central Air, Electric, Wall/Window Unit(s)
Flooring Carpet, Finished Wood, Tile, Other
Fireplace N
Appliance Dishwasher
Exterior
Garage Spaces 2.0
Utilities Available Electricity Available, Water Available
Waterfront false
View Y/N false
Roof Type Asphalt
Parking Type Attached - Rear
Private Pool false
Building
Lot Description Level, Other
Story 1
Sewer Septic Tank
Water Public
Structure Type Brick,Other
New Construction false
Schools
Elementary Schools Harrison Elementary School
Middle Schools Brown Middle School
High Schools Central High School
Others
Senior Community false
Read Less Info
Want to know what your home might be worth? Contact us for a FREE valuation!

Our team is ready to help you sell your home for the highest possible price ASAP

© 2024 Listings courtesy of RealTrac as distributed by MLS GRID. All Rights Reserved.

"My job is to find and attract mastery-based agents to the office, protect the culture, and make sure everyone is happy! "






