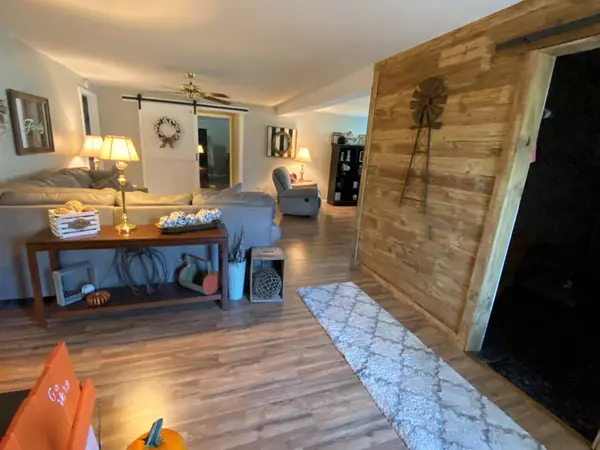$169,900
$169,900
For more information regarding the value of a property, please contact us for a free consultation.
3 Beds
2 Baths
2,126 SqFt
SOLD DATE : 02/21/2020
Key Details
Sold Price $169,900
Property Type Single Family Home
Sub Type Single Family Residence
Listing Status Sold
Purchase Type For Sale
Square Footage 2,126 sqft
Price per Sqft $79
Subdivision Fairlawn
MLS Listing ID 2330954
Sold Date 02/21/20
Bedrooms 3
Full Baths 2
HOA Y/N No
Year Built 1958
Annual Tax Amount $1,276
Lot Size 0.290 Acres
Acres 0.29
Lot Dimensions 84X150
Property Description
SPOTLESS, SPACIOUS, LIVEABLE, AFFORDABLE, and it's waiting just for you. Completely remodeled inside and out, there's nothing to do but move in. The large living room could be a living or dining room or even a home office area with a separate entrance. Behind it you'll find two large bedrooms and bathroom with tub/shower combo. On the front is a dream kitchen with tons of counters and cabinets, 2-year-old stainless appliances and room for a table to seat 6 comfortably. Even the floors are dazzling but wait until you see the GREAT room. It has gleaming wood floors and is large enough for each person to have their own area to relax. The barn door leads the way to the master suite that just begs you to wind down from the day. From the massive walk-in closet to the 2-room bath, you'll never run into your mate. There's a dressing area with vanity and closet and a bathing area with a garden tub and separate shower.
Location
State GA
County Catoosa County
Interior
Interior Features Open Floorplan, Walk-In Closet(s), Primary Bedroom Main Floor
Heating Central, Electric
Cooling Central Air, Electric
Flooring Carpet, Vinyl
Fireplace N
Appliance Microwave, Disposal
Exterior
Utilities Available Electricity Available, Water Available
Waterfront false
View Y/N false
Roof Type Asphalt
Parking Type Detached
Private Pool false
Building
Lot Description Level, Corner Lot
Story 1
Water Public
Structure Type Other
New Construction false
Schools
Elementary Schools Battlefield Primary School
Middle Schools Lakeview Middle School
High Schools Lakeview-Fort Oglethorpe High School
Others
Senior Community false
Read Less Info
Want to know what your home might be worth? Contact us for a FREE valuation!

Our team is ready to help you sell your home for the highest possible price ASAP

© 2024 Listings courtesy of RealTrac as distributed by MLS GRID. All Rights Reserved.

"My job is to find and attract mastery-based agents to the office, protect the culture, and make sure everyone is happy! "






