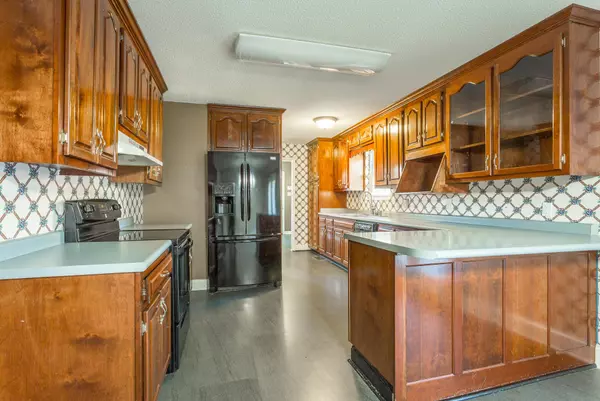$164,000
$164,900
0.5%For more information regarding the value of a property, please contact us for a free consultation.
4 Beds
2 Baths
1,550 SqFt
SOLD DATE : 02/05/2019
Key Details
Sold Price $164,000
Property Type Single Family Home
Sub Type Single Family Residence
Listing Status Sold
Purchase Type For Sale
Square Footage 1,550 sqft
Price per Sqft $105
MLS Listing ID 2328303
Sold Date 02/05/19
Bedrooms 4
Full Baths 2
HOA Y/N No
Year Built 1980
Annual Tax Amount $968
Lot Size 1.500 Acres
Acres 1.5
Lot Dimensions 501.72X262.64
Property Description
Welcome to 13514 Mt Tabor Rd, nestled on this level lot just a few miles away from the fishing at the Sale Creek Rec Area, you can find the space to spread out with an acre and a half that's surrounded by private woods so you can't see your neighbors. Marvel at the serenity of peaceful country living and enjoy a child-like delight in the sights of nature - sights like deer, rabbits, and turkeys. Immerse yourself in the quiet, pastoral lifestyle. This one level home features a spacious kitchen, custom wood cabinets that have pull out drawers, dining area with french doors and appliances that remain. New windows, flooring is only five years old and you won't find a lick of carpet in this home. Enjoy your morning coffee on the oversized screened in porch and your evenings star-gazing thanks to the zero light pollution that only the country can provide. No subdivision, no HOA's, and no nearby neighbors makes this property a rare treat. Let's get together and see this property today.
Location
State TN
County Hamilton County
Rooms
Main Level Bedrooms 4
Interior
Interior Features Open Floorplan, Primary Bedroom Main Floor
Heating Central, Electric
Cooling Central Air, Electric
Fireplace N
Appliance Dishwasher
Exterior
Garage Spaces 2.0
Utilities Available Electricity Available
Waterfront false
View Y/N false
Roof Type Other
Parking Type Attached
Private Pool false
Building
Lot Description Level, Wooded
Story 1
Sewer Septic Tank
Structure Type Other
New Construction false
Schools
Elementary Schools North Hamilton County Elementary School
Middle Schools Sale Creek Middle / High School
High Schools Sale Creek Middle / High School
Others
Senior Community false
Read Less Info
Want to know what your home might be worth? Contact us for a FREE valuation!

Our team is ready to help you sell your home for the highest possible price ASAP

© 2024 Listings courtesy of RealTrac as distributed by MLS GRID. All Rights Reserved.

"My job is to find and attract mastery-based agents to the office, protect the culture, and make sure everyone is happy! "






