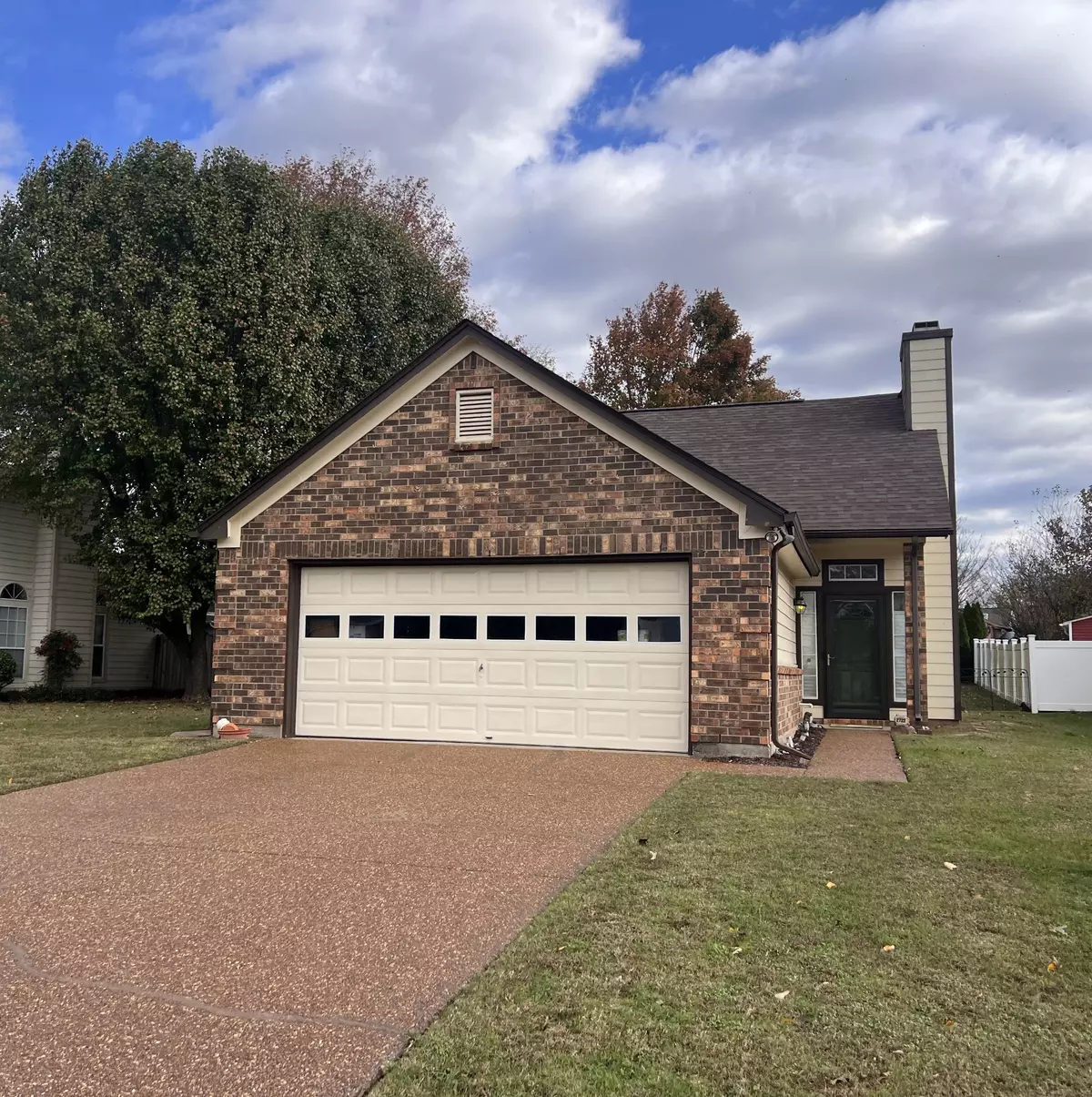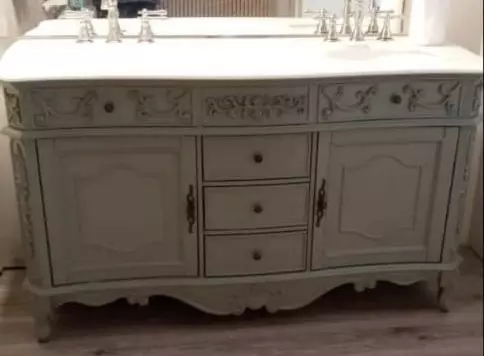
2 Beds
1 Bath
885 SqFt
2 Beds
1 Bath
885 SqFt
Key Details
Property Type Single Family Home
Sub Type Single Family Residence
Listing Status Active
Purchase Type For Sale
Square Footage 885 sqft
Price per Sqft $333
Subdivision River Trace Estates
MLS Listing ID 2762185
Bedrooms 2
Full Baths 1
HOA Fees $120/ann
HOA Y/N Yes
Year Built 1989
Annual Tax Amount $1,572
Lot Size 7,405 Sqft
Acres 0.17
Lot Dimensions 65 X 153
Property Description
Location
State TN
County Davidson County
Rooms
Main Level Bedrooms 2
Interior
Interior Features Ceiling Fan(s), High Ceilings, Primary Bedroom Main Floor
Heating Central
Cooling Central Air
Flooring Other, Tile
Fireplaces Number 1
Fireplace Y
Appliance Dishwasher, Disposal, Microwave, Refrigerator, Stainless Steel Appliance(s)
Exterior
Exterior Feature Garage Door Opener
Garage Spaces 2.0
Utilities Available Water Available
Waterfront false
View Y/N false
Roof Type Asphalt
Private Pool false
Building
Lot Description Level
Story 1
Sewer Public Sewer
Water Public
Structure Type Brick,Vinyl Siding
New Construction false
Schools
Elementary Schools Pennington Elementary
Middle Schools Two Rivers Middle
High Schools Mcgavock Comp High School
Others
HOA Fee Include Maintenance Grounds
Senior Community false


"My job is to find and attract mastery-based agents to the office, protect the culture, and make sure everyone is happy! "






