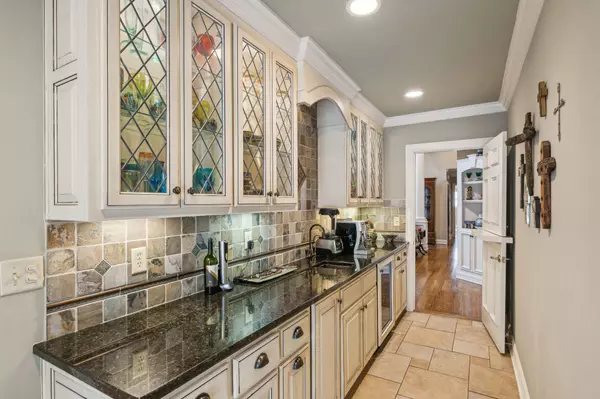
4 Beds
5 Baths
5,435 SqFt
4 Beds
5 Baths
5,435 SqFt
OPEN HOUSE
Sun Nov 24, 2:00pm - 4:00pm
Key Details
Property Type Single Family Home
Sub Type Single Family Residence
Listing Status Active
Purchase Type For Sale
Square Footage 5,435 sqft
Price per Sqft $441
Subdivision Green Hills / Evergreen Heights
MLS Listing ID 2759085
Bedrooms 4
Full Baths 4
Half Baths 1
HOA Y/N No
Year Built 1950
Annual Tax Amount $10,673
Lot Size 0.690 Acres
Acres 0.69
Lot Dimensions 100 X 300
Property Description
Location
State TN
County Davidson County
Rooms
Main Level Bedrooms 2
Interior
Interior Features Bookcases, Built-in Features, Ceiling Fan(s), Extra Closets, High Ceilings, Recording Studio, Storage, Walk-In Closet(s), Wet Bar, Primary Bedroom Main Floor
Heating Central, Furnace, Natural Gas
Cooling Ceiling Fan(s), Central Air
Flooring Carpet, Finished Wood, Tile
Fireplaces Number 5
Fireplace Y
Appliance Dishwasher, Disposal, Ice Maker, Microwave, Refrigerator
Exterior
Exterior Feature Garage Door Opener, Storage
Garage Spaces 3.0
Utilities Available Water Available
Waterfront false
View Y/N false
Roof Type Shingle
Private Pool false
Building
Story 2
Sewer Public Sewer
Water Public
Structure Type Brick
New Construction false
Schools
Elementary Schools Julia Green Elementary
Middle Schools John Trotwood Moore Middle
High Schools Hillsboro Comp High School
Others
Senior Community false


"My job is to find and attract mastery-based agents to the office, protect the culture, and make sure everyone is happy! "






