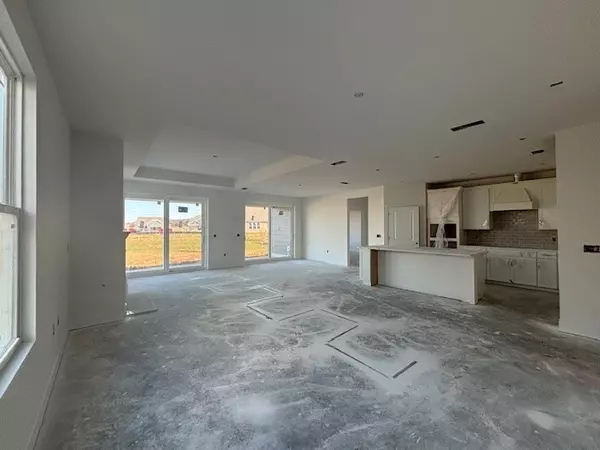
2 Beds
2 Baths
1,939 SqFt
2 Beds
2 Baths
1,939 SqFt
Key Details
Property Type Single Family Home
Sub Type Single Family Residence
Listing Status Active
Purchase Type For Sale
Square Footage 1,939 sqft
Price per Sqft $385
Subdivision Del Webb Southern Harmony
MLS Listing ID 2757989
Bedrooms 2
Full Baths 2
HOA Fees $389/mo
HOA Y/N Yes
Year Built 2024
Annual Tax Amount $3,492
Property Description
Location
State TN
County Rutherford County
Rooms
Main Level Bedrooms 2
Interior
Interior Features Entry Foyer, Open Floorplan, Pantry, Smart Thermostat, Storage, Primary Bedroom Main Floor, High Speed Internet, Kitchen Island
Heating Natural Gas
Cooling Central Air
Flooring Tile, Vinyl
Fireplaces Number 1
Fireplace Y
Appliance Dishwasher, Disposal, Microwave
Exterior
Exterior Feature Garage Door Opener
Garage Spaces 2.0
Utilities Available Natural Gas Available, Water Available
Waterfront false
View Y/N false
Roof Type Shingle
Parking Type Attached - Front, Concrete, Driveway
Private Pool false
Building
Lot Description Other
Story 1
Sewer STEP System
Water Public
Structure Type Fiber Cement,Brick
New Construction true
Schools
Elementary Schools Rockvale Elementary
Middle Schools Rockvale Middle School
High Schools Rockvale High School
Others
HOA Fee Include Exterior Maintenance,Maintenance Grounds,Internet,Trash
Senior Community true


"My job is to find and attract mastery-based agents to the office, protect the culture, and make sure everyone is happy! "






