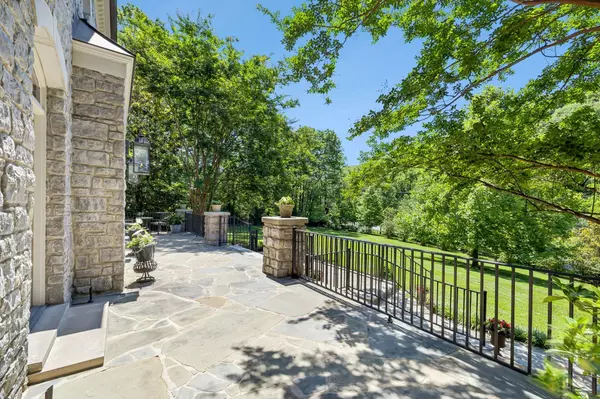
6 Beds
7 Baths
6,845 SqFt
6 Beds
7 Baths
6,845 SqFt
OPEN HOUSE
Sun Nov 24, 2:00pm - 4:00pm
Key Details
Property Type Single Family Home
Sub Type Single Family Residence
Listing Status Active
Purchase Type For Sale
Square Footage 6,845 sqft
Price per Sqft $539
Subdivision Forest Hills
MLS Listing ID 2757467
Bedrooms 6
Full Baths 5
Half Baths 2
HOA Y/N No
Year Built 2004
Annual Tax Amount $15,156
Lot Size 2.000 Acres
Acres 2.0
Lot Dimensions 296 X 714
Property Description
Location
State TN
County Davidson County
Rooms
Main Level Bedrooms 2
Interior
Interior Features Ceiling Fan(s), Central Vacuum, Entry Foyer, Extra Closets, High Ceilings, Pantry, Smart Thermostat, Storage, Walk-In Closet(s), Primary Bedroom Main Floor, High Speed Internet
Heating Central, Natural Gas, Zoned
Cooling Attic Fan, Ceiling Fan(s), Central Air, Electric
Flooring Finished Wood
Fireplaces Number 4
Fireplace Y
Appliance Dishwasher, Disposal, Dryer, Ice Maker, Refrigerator, Washer
Exterior
Exterior Feature Garage Door Opener, Gas Grill, Irrigation System, Smart Irrigation
Garage Spaces 3.0
Utilities Available Electricity Available, Water Available, Cable Connected
Waterfront false
View Y/N false
Roof Type Shingle
Private Pool false
Building
Lot Description Private
Story 2
Sewer Public Sewer
Water Public
Structure Type Brick,Stone
New Construction false
Schools
Elementary Schools Percy Priest Elementary
Middle Schools John Trotwood Moore Middle
High Schools Hillsboro Comp High School
Others
Senior Community false


"My job is to find and attract mastery-based agents to the office, protect the culture, and make sure everyone is happy! "






