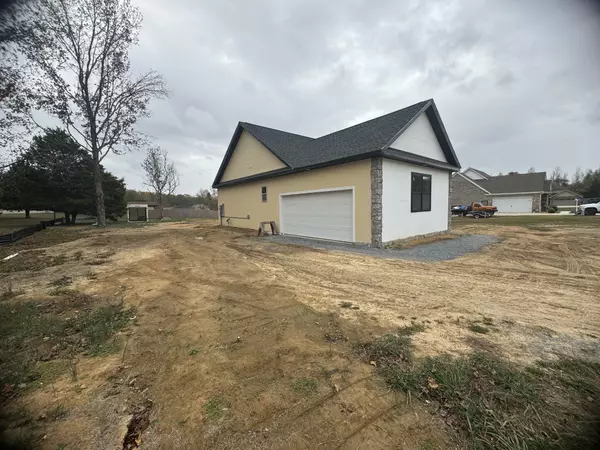
3 Beds
2 Baths
2,598 SqFt
3 Beds
2 Baths
2,598 SqFt
Key Details
Property Type Single Family Home
Sub Type Single Family Residence
Listing Status Coming Soon
Purchase Type For Sale
Square Footage 2,598 sqft
Price per Sqft $188
MLS Listing ID 2756405
Bedrooms 3
Full Baths 2
HOA Y/N No
Year Built 2024
Annual Tax Amount $150
Lot Size 0.640 Acres
Acres 0.64
Property Description
Location
State TN
County Lincoln County
Rooms
Main Level Bedrooms 3
Interior
Interior Features Air Filter, Entry Foyer, Extra Closets, High Ceilings, Open Floorplan, Smart Light(s), Smart Thermostat, Storage, High Speed Internet
Heating Central, Electric
Cooling Central Air, Electric
Flooring Finished Wood, Tile
Fireplace N
Appliance Dishwasher, Dryer, Microwave, Refrigerator, Stainless Steel Appliance(s), Washer
Exterior
Garage Spaces 2.0
Utilities Available Electricity Available, Water Available
Waterfront false
View Y/N false
Roof Type Shingle
Parking Type Attached, Driveway
Private Pool false
Building
Lot Description Cleared
Story 1
Sewer Septic Tank
Water Public
Structure Type Other
New Construction true
Schools
Elementary Schools South Lincoln Elementary
Middle Schools South Lincoln Elementary
High Schools Lincoln County High School
Others
Senior Community false


"My job is to find and attract mastery-based agents to the office, protect the culture, and make sure everyone is happy! "






