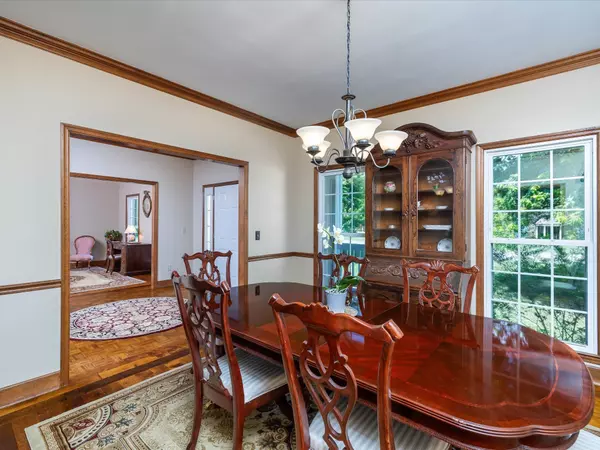
3 Beds
4 Baths
5,017 SqFt
3 Beds
4 Baths
5,017 SqFt
Key Details
Property Type Single Family Home
Sub Type Single Family Residence
Listing Status Active
Purchase Type For Sale
Square Footage 5,017 sqft
Price per Sqft $164
Subdivision Langford Farms 2
MLS Listing ID 2754881
Bedrooms 3
Full Baths 3
Half Baths 1
HOA Fees $25/mo
HOA Y/N Yes
Year Built 1988
Annual Tax Amount $2,466
Lot Size 1.200 Acres
Acres 1.2
Lot Dimensions 140X361.07 IRR
Property Description
Location
State TN
County Wilson County
Rooms
Main Level Bedrooms 1
Interior
Interior Features Ceiling Fan(s), Entry Foyer, High Ceilings, Recording Studio, Primary Bedroom Main Floor, High Speed Internet
Heating Central, Natural Gas
Cooling Central Air, Electric
Flooring Carpet, Finished Wood, Parquet, Tile
Fireplaces Number 1
Fireplace Y
Appliance Dishwasher, Disposal, Microwave, Refrigerator
Exterior
Exterior Feature Garage Door Opener
Garage Spaces 2.0
Utilities Available Electricity Available, Water Available
Waterfront false
View Y/N false
Roof Type Shingle
Parking Type Attached - Side
Private Pool false
Building
Lot Description Sloped, Wooded
Story 2
Sewer Septic Tank
Water Public
Structure Type Brick,Hardboard Siding
New Construction false
Schools
Elementary Schools Lakeview Elementary School
Middle Schools Mt. Juliet Middle School
High Schools Green Hill High School
Others
Senior Community false


"My job is to find and attract mastery-based agents to the office, protect the culture, and make sure everyone is happy! "






