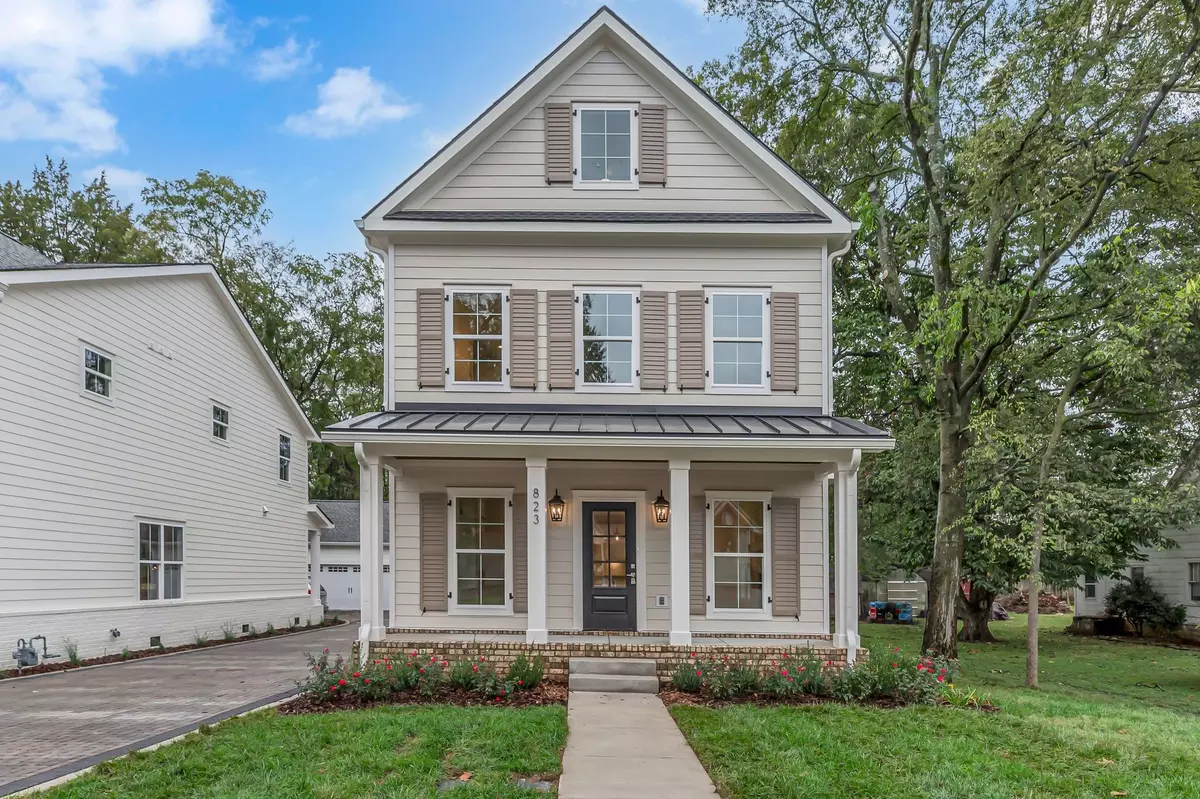
3 Beds
4 Baths
2,587 SqFt
3 Beds
4 Baths
2,587 SqFt
Key Details
Property Type Single Family Home
Sub Type Single Family Residence
Listing Status Active
Purchase Type For Sale
Square Footage 2,587 sqft
Price per Sqft $255
Subdivision Annie Clinton
MLS Listing ID 2746136
Bedrooms 3
Full Baths 3
Half Baths 1
HOA Y/N No
Year Built 2024
Annual Tax Amount $4,738
Lot Size 0.290 Acres
Acres 0.29
Lot Dimensions 93x139
Property Description
Location
State TN
County Rutherford County
Interior
Interior Features Bookcases, Built-in Features, Ceiling Fan(s), Extra Closets, Open Floorplan, Pantry, Smart Appliance(s), Storage, Walk-In Closet(s), High Speed Internet
Heating Central, Heat Pump
Cooling Central Air, Electric
Flooring Finished Wood, Laminate, Tile
Fireplaces Number 1
Fireplace Y
Appliance Dishwasher, Disposal, ENERGY STAR Qualified Appliances, Microwave, Stainless Steel Appliance(s)
Exterior
Exterior Feature Garage Door Opener
Garage Spaces 2.0
Utilities Available Electricity Available, Water Available, Cable Connected
Waterfront false
View Y/N false
Roof Type Shingle
Parking Type Detached, Driveway, Parking Pad
Private Pool false
Building
Lot Description Level
Story 2
Sewer Public Sewer
Water Public
Structure Type Hardboard Siding,Brick
New Construction true
Schools
Elementary Schools Mitchell-Neilson Elementary
Middle Schools Siegel Middle School
High Schools Siegel High School
Others
Senior Community false


"My job is to find and attract mastery-based agents to the office, protect the culture, and make sure everyone is happy! "






