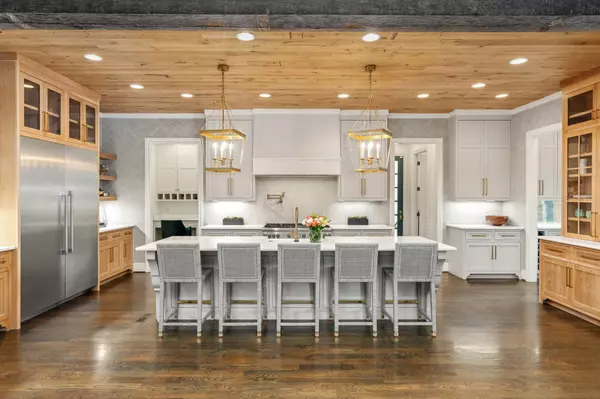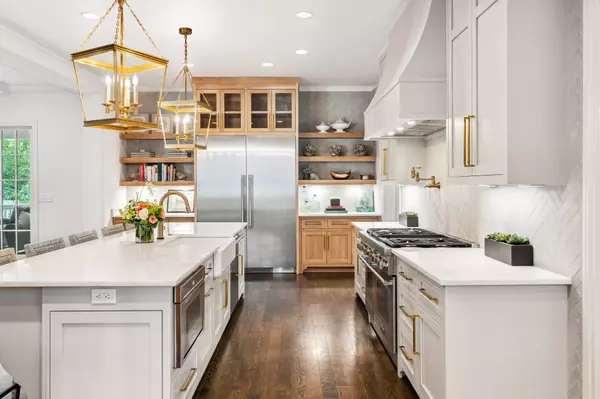
5 Beds
5 Baths
5,709 SqFt
5 Beds
5 Baths
5,709 SqFt
OPEN HOUSE
Sun Nov 24, 2:00pm - 4:00pm
Key Details
Property Type Single Family Home
Sub Type Single Family Residence
Listing Status Active
Purchase Type For Sale
Square Footage 5,709 sqft
Price per Sqft $700
Subdivision Lindawood
MLS Listing ID 2745302
Bedrooms 5
Full Baths 4
Half Baths 1
HOA Y/N No
Year Built 2019
Annual Tax Amount $18,469
Lot Size 0.890 Acres
Acres 0.89
Lot Dimensions 137 X 292
Property Description
Location
State TN
County Davidson County
Rooms
Main Level Bedrooms 1
Interior
Interior Features Built-in Features, Entry Foyer, High Ceilings, Open Floorplan, Pantry, Storage, Walk-In Closet(s), Wet Bar, Primary Bedroom Main Floor, Kitchen Island
Heating Central
Cooling Central Air
Flooring Carpet, Finished Wood, Tile
Fireplaces Number 2
Fireplace Y
Appliance Dishwasher, Grill, Microwave, Refrigerator, Stainless Steel Appliance(s)
Exterior
Exterior Feature Gas Grill, Irrigation System
Garage Spaces 3.0
Utilities Available Water Available
Waterfront false
View Y/N false
Roof Type Asphalt
Private Pool false
Building
Story 2
Sewer Public Sewer
Water Public
Structure Type Brick
New Construction false
Schools
Elementary Schools Julia Green Elementary
Middle Schools John Trotwood Moore Middle
High Schools Hillsboro Comp High School
Others
Senior Community false


"My job is to find and attract mastery-based agents to the office, protect the culture, and make sure everyone is happy! "






