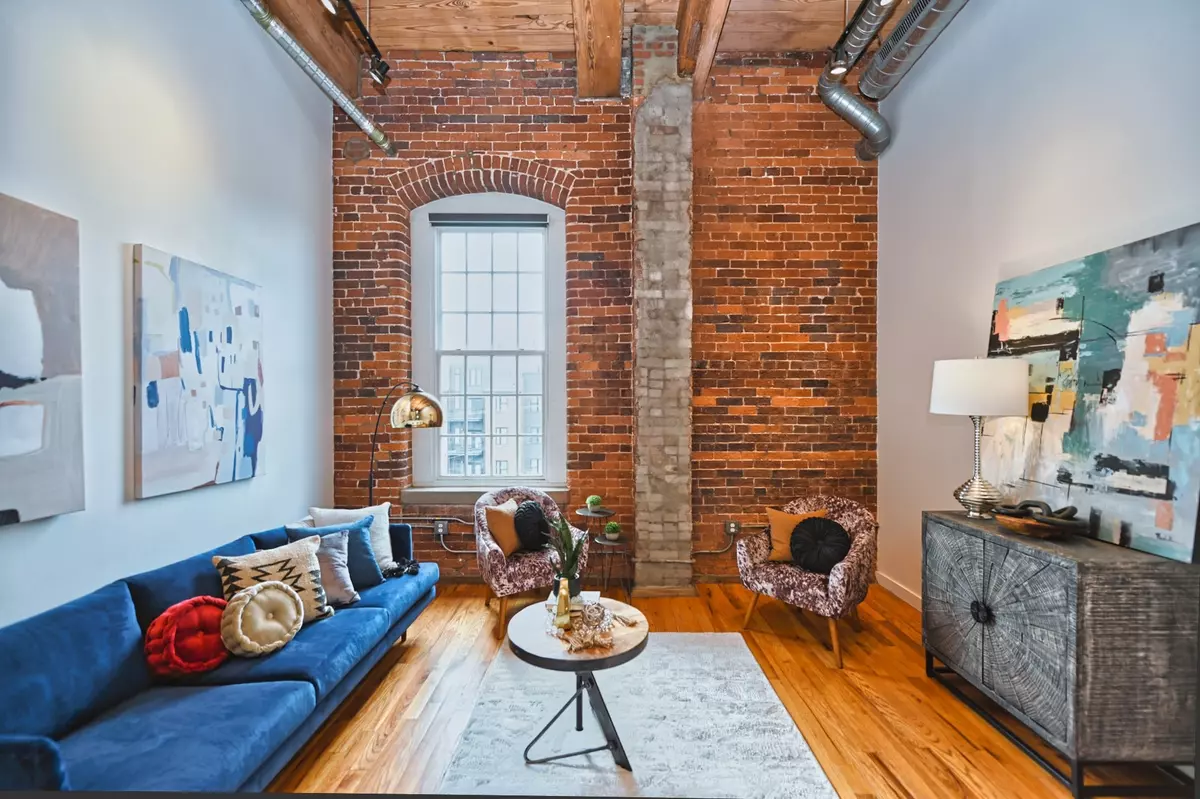
2 Beds
2 Baths
1,016 SqFt
2 Beds
2 Baths
1,016 SqFt
Key Details
Property Type Condo
Sub Type Loft
Listing Status Active
Purchase Type For Sale
Square Footage 1,016 sqft
Price per Sqft $511
Subdivision Werthan Lofts Iv & V
MLS Listing ID 2743587
Bedrooms 2
Full Baths 2
HOA Fees $330/mo
HOA Y/N Yes
Year Built 2008
Annual Tax Amount $3,200
Lot Size 871 Sqft
Acres 0.02
Property Description
Location
State TN
County Davidson County
Rooms
Main Level Bedrooms 1
Interior
Interior Features Open Floorplan
Heating Central
Cooling Central Air
Flooring Finished Wood
Fireplace N
Appliance Dishwasher, Dryer, Microwave, Refrigerator, Stainless Steel Appliance(s), Washer
Exterior
Garage Spaces 2.0
Pool In Ground
Utilities Available Water Available
Waterfront false
View Y/N false
Parking Type Unassigned
Private Pool true
Building
Story 2
Sewer Public Sewer
Water Public
Structure Type Brick
New Construction false
Schools
Elementary Schools Jones Paideia Magnet
Middle Schools John Early Paideia Magnet
High Schools Pearl Cohn Magnet High School
Others
Senior Community false


"My job is to find and attract mastery-based agents to the office, protect the culture, and make sure everyone is happy! "






