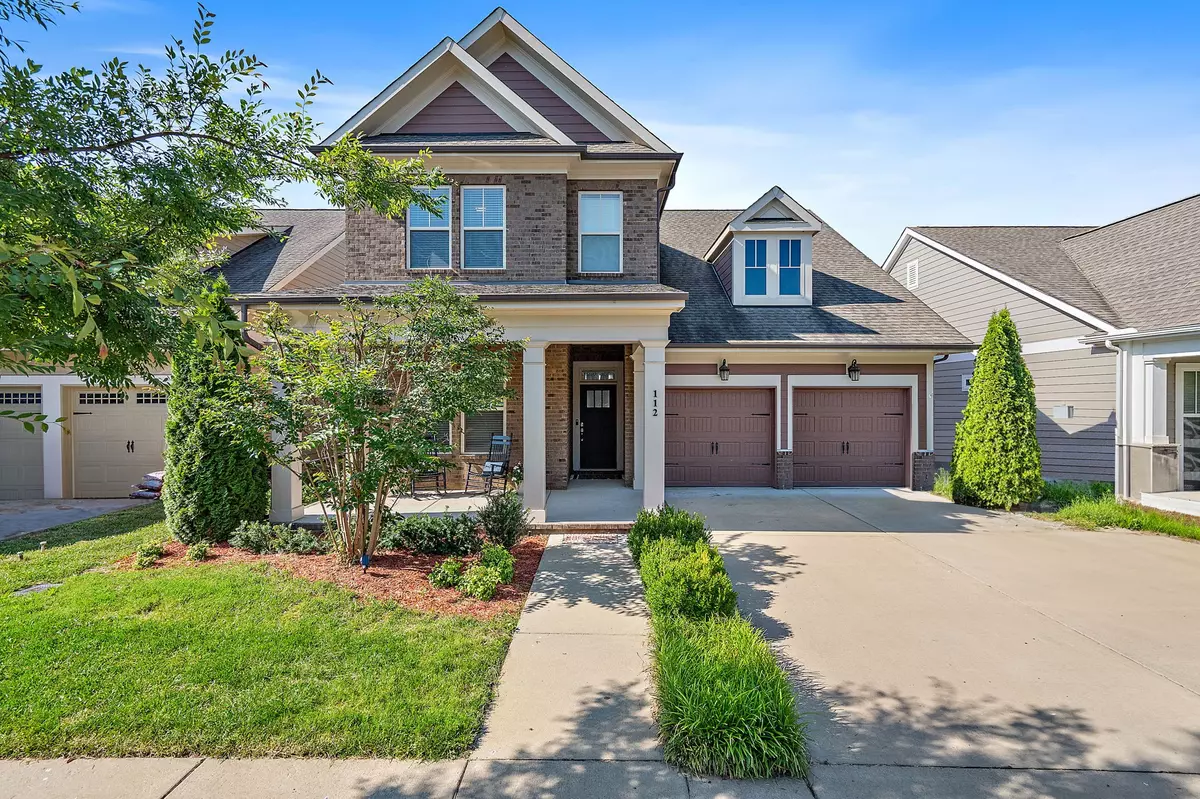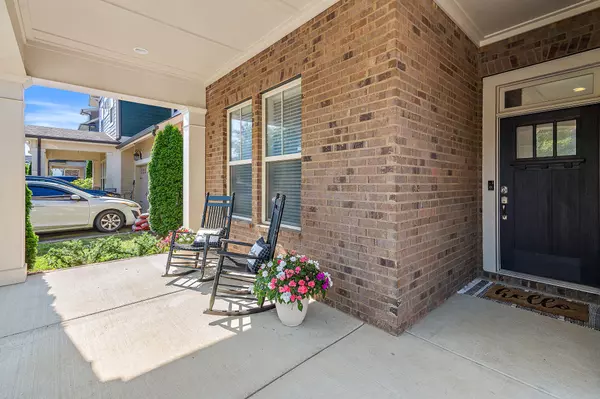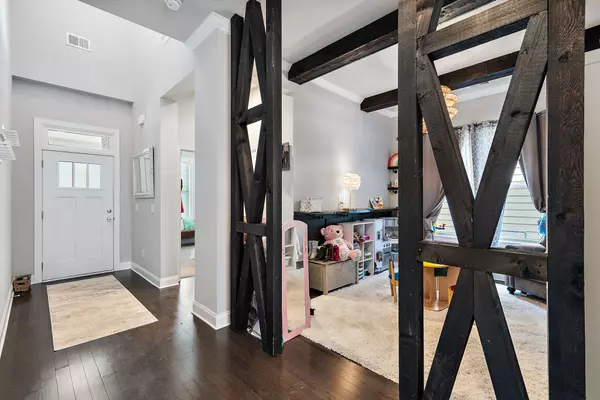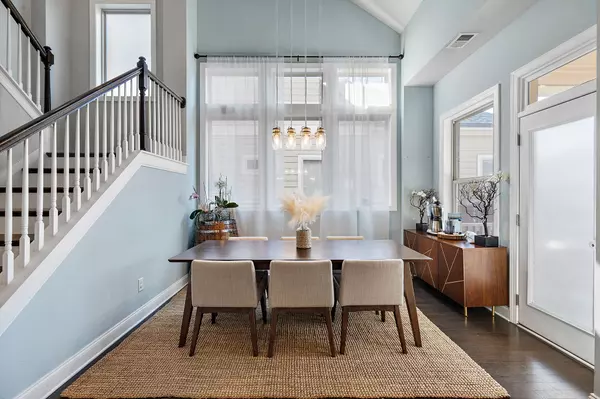
4 Beds
3 Baths
2,812 SqFt
4 Beds
3 Baths
2,812 SqFt
OPEN HOUSE
Sat Nov 16, 12:00pm - 2:00pm
Sun Nov 17, 12:00pm - 2:00pm
Key Details
Property Type Single Family Home
Sub Type Single Family Residence
Listing Status Active
Purchase Type For Sale
Square Footage 2,812 sqft
Price per Sqft $224
Subdivision Durham Farms
MLS Listing ID 2743399
Bedrooms 4
Full Baths 3
HOA Fees $103/mo
HOA Y/N Yes
Year Built 2017
Annual Tax Amount $3,284
Lot Size 6,098 Sqft
Acres 0.14
Property Description
Location
State TN
County Sumner County
Rooms
Main Level Bedrooms 2
Interior
Interior Features Primary Bedroom Main Floor, High Speed Internet
Heating Central, Natural Gas
Cooling Central Air, Dual
Flooring Carpet, Finished Wood
Fireplaces Number 1
Fireplace Y
Appliance Dishwasher, Dryer, Ice Maker, Microwave, Refrigerator, Washer
Exterior
Garage Spaces 2.0
Utilities Available Water Available, Cable Connected
Waterfront false
View Y/N false
Roof Type Shingle
Parking Type Attached - Front
Private Pool false
Building
Story 2
Sewer Public Sewer
Water Public
Structure Type Hardboard Siding,Brick
New Construction false
Schools
Elementary Schools Dr. William Burrus Elementary At Drakes Creek
Middle Schools Knox Doss Middle School At Drakes Creek
High Schools Beech Sr High School
Others
HOA Fee Include Recreation Facilities
Senior Community false


"My job is to find and attract mastery-based agents to the office, protect the culture, and make sure everyone is happy! "






