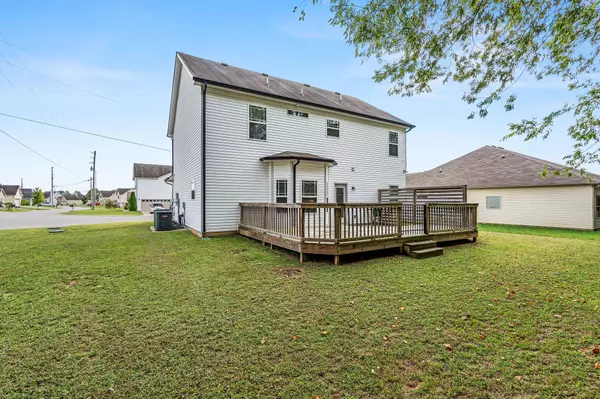
3 Beds
3 Baths
2,305 SqFt
3 Beds
3 Baths
2,305 SqFt
Key Details
Property Type Single Family Home
Sub Type Single Family Residence
Listing Status Active
Purchase Type For Sale
Square Footage 2,305 sqft
Price per Sqft $184
Subdivision Waldron Farms Sec 5 Ph 2D
MLS Listing ID 2705803
Bedrooms 3
Full Baths 2
Half Baths 1
HOA Y/N No
Year Built 2017
Annual Tax Amount $1,667
Lot Size 10,018 Sqft
Acres 0.23
Property Description
Location
State TN
County Rutherford County
Interior
Interior Features Ceiling Fan(s), High Speed Internet, Kitchen Island
Heating Central
Cooling Ceiling Fan(s), Central Air
Flooring Carpet, Finished Wood, Vinyl
Fireplace Y
Appliance Dishwasher, Microwave, Refrigerator
Exterior
Garage Spaces 2.0
Utilities Available Water Available
Waterfront false
View Y/N false
Roof Type Shingle
Parking Type Attached - Front, Concrete, Driveway
Private Pool false
Building
Lot Description Level
Story 2
Sewer STEP System
Water Public
Structure Type Vinyl Siding
New Construction false
Schools
Elementary Schools Christiana Elementary
Middle Schools Christiana Middle School
High Schools Riverdale High School
Others
Senior Community false


"My job is to find and attract mastery-based agents to the office, protect the culture, and make sure everyone is happy! "






