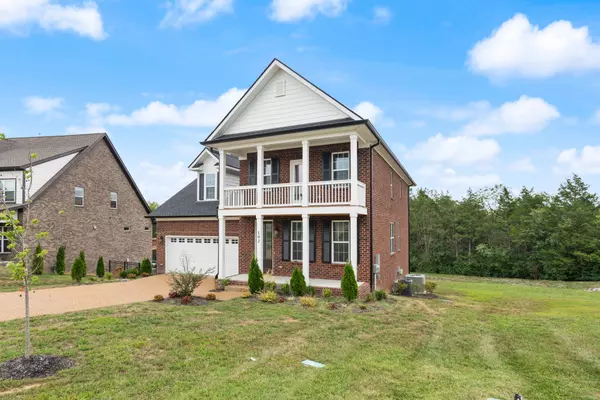
4 Beds
4 Baths
2,891 SqFt
4 Beds
4 Baths
2,891 SqFt
Key Details
Property Type Single Family Home
Sub Type Single Family Residence
Listing Status Active
Purchase Type For Sale
Square Footage 2,891 sqft
Price per Sqft $243
Subdivision Stewarts Landing Ph 1
MLS Listing ID 2704700
Bedrooms 4
Full Baths 3
Half Baths 1
HOA Fees $60/mo
HOA Y/N Yes
Year Built 2023
Annual Tax Amount $2,168
Lot Size 10,018 Sqft
Acres 0.23
Property Description
Location
State TN
County Wilson County
Rooms
Main Level Bedrooms 1
Interior
Interior Features Built-in Features, Ceiling Fan(s), Entry Foyer, Walk-In Closet(s), High Speed Internet
Heating Central
Cooling Ceiling Fan(s), Central Air
Flooring Carpet, Finished Wood, Tile
Fireplaces Number 1
Fireplace Y
Appliance Dishwasher, Disposal, Freezer, Microwave, Refrigerator, Stainless Steel Appliance(s)
Exterior
Exterior Feature Balcony, Garage Door Opener
Garage Spaces 2.0
Utilities Available Water Available, Cable Connected
Waterfront false
View Y/N true
View Water
Roof Type Asphalt
Parking Type Attached - Front, Driveway, On Street
Private Pool false
Building
Lot Description Sloped
Story 2
Sewer STEP System
Water Public
Structure Type Brick
New Construction true
Schools
Elementary Schools Rutland Elementary
Middle Schools Gladeville Middle School
High Schools Wilson Central High School
Others
Senior Community false


"My job is to find and attract mastery-based agents to the office, protect the culture, and make sure everyone is happy! "






