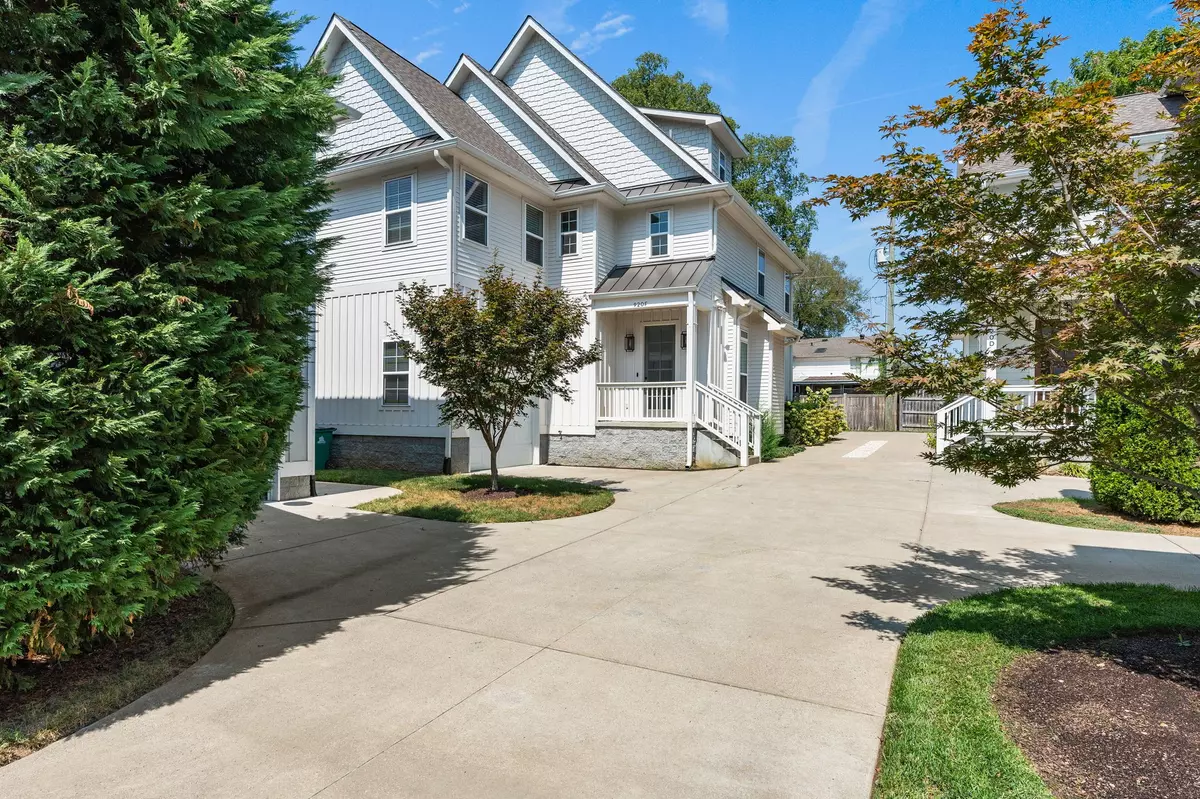
3 Beds
4 Baths
2,971 SqFt
3 Beds
4 Baths
2,971 SqFt
Key Details
Property Type Single Family Home
Sub Type Horizontal Property Regime - Detached
Listing Status Active Under Contract
Purchase Type For Sale
Square Footage 2,971 sqft
Price per Sqft $419
Subdivision 12 S
MLS Listing ID 2703117
Bedrooms 3
Full Baths 2
Half Baths 2
HOA Y/N No
Year Built 2017
Annual Tax Amount $6,778
Property Description
Location
State TN
County Davidson County
Interior
Interior Features Ceiling Fan(s), Extra Closets, High Ceilings, Open Floorplan, Pantry, Walk-In Closet(s), Kitchen Island
Heating Central, Natural Gas
Cooling Central Air, Electric
Flooring Carpet, Finished Wood, Tile
Fireplaces Number 1
Fireplace Y
Appliance Dishwasher, Disposal, Microwave, Refrigerator, Stainless Steel Appliance(s)
Exterior
Garage Spaces 1.0
Utilities Available Electricity Available, Water Available
Waterfront false
View Y/N false
Parking Type Attached - Side, Parking Pad
Private Pool false
Building
Lot Description Level
Story 3
Sewer Public Sewer
Water Public
Structure Type Fiber Cement,Hardboard Siding
New Construction false
Schools
Elementary Schools Waverly-Belmont Elementary School
Middle Schools John Trotwood Moore Middle
High Schools Hillsboro Comp High School
Others
Senior Community false


"My job is to find and attract mastery-based agents to the office, protect the culture, and make sure everyone is happy! "






