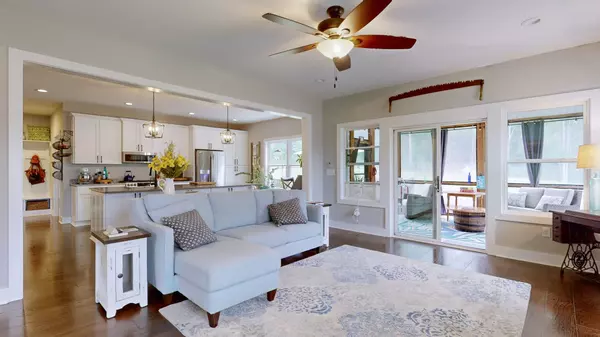
4 Beds
3 Baths
3,151 SqFt
4 Beds
3 Baths
3,151 SqFt
Key Details
Property Type Single Family Home
Sub Type Single Family Residence
Listing Status Active Under Contract
Purchase Type For Sale
Square Footage 3,151 sqft
Price per Sqft $247
Subdivision Camp Ravine Estates Phase 6
MLS Listing ID 2689377
Bedrooms 4
Full Baths 2
Half Baths 1
HOA Y/N No
Year Built 2020
Annual Tax Amount $3,372
Lot Size 1.500 Acres
Acres 1.5
Property Description
Location
State TN
County Dickson County
Rooms
Main Level Bedrooms 2
Interior
Interior Features Hot Tub, Pantry, Storage, Walk-In Closet(s)
Heating Central, Natural Gas
Cooling Central Air
Flooring Carpet, Finished Wood, Tile
Fireplace N
Appliance Dishwasher, Disposal, Microwave, Refrigerator
Exterior
Garage Spaces 2.0
Utilities Available Water Available
Waterfront false
View Y/N false
Roof Type Asphalt
Parking Type Attached - Side, Concrete
Private Pool false
Building
Story 2
Sewer Public Sewer
Water Public
Structure Type Brick
New Construction false
Schools
Elementary Schools Stuart Burns Elementary
Middle Schools Burns Middle School
High Schools Dickson County High School
Others
Senior Community false


"My job is to find and attract mastery-based agents to the office, protect the culture, and make sure everyone is happy! "






