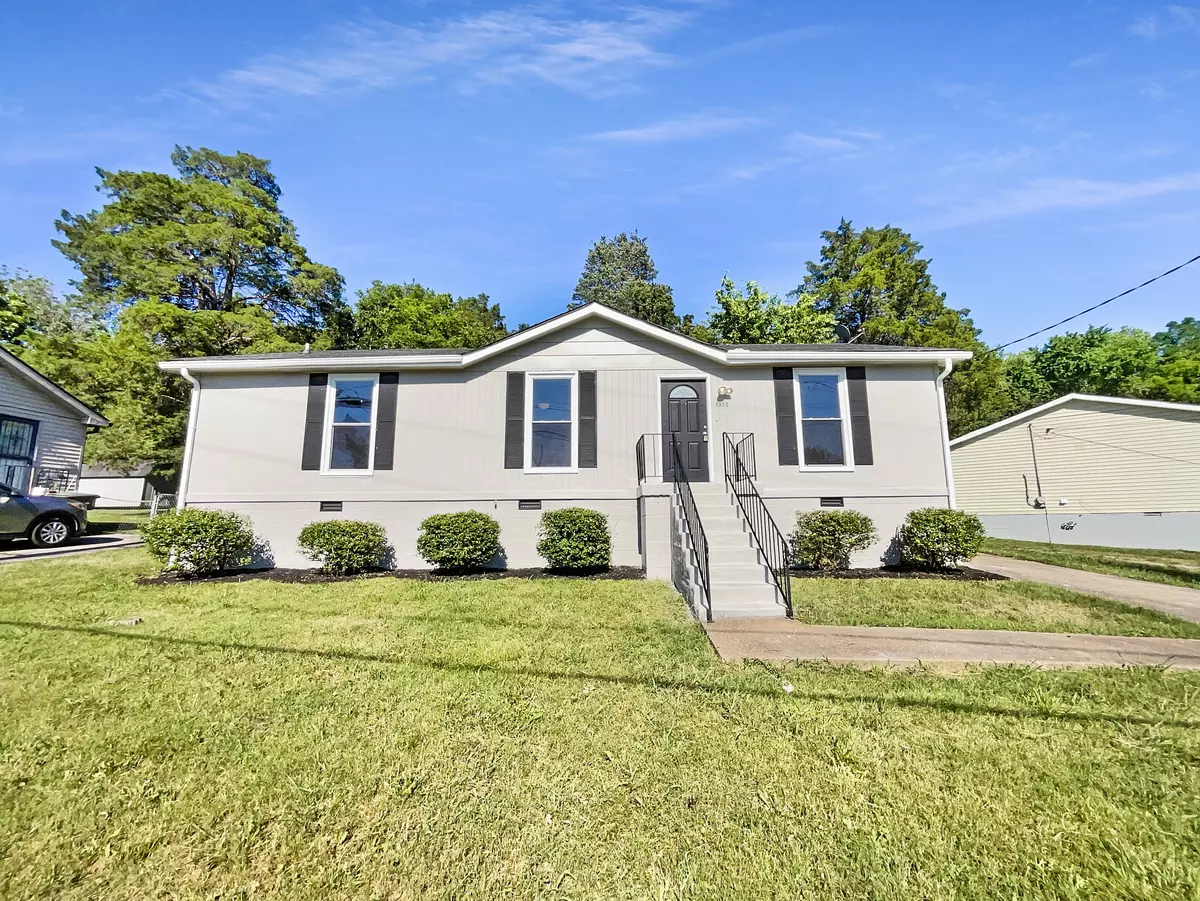
3 Beds
2 Baths
1,153 SqFt
3 Beds
2 Baths
1,153 SqFt
Key Details
Property Type Single Family Home
Sub Type Single Family Residence
Listing Status Pending
Purchase Type For Sale
Square Footage 1,153 sqft
Price per Sqft $274
Subdivision Chapelwood
MLS Listing ID 2671737
Bedrooms 3
Full Baths 1
Half Baths 1
HOA Y/N No
Year Built 1980
Annual Tax Amount $1,411
Lot Size 10,454 Sqft
Acres 0.24
Lot Dimensions 100 X 155
Property Description
Location
State TN
County Davidson County
Rooms
Main Level Bedrooms 3
Interior
Interior Features Primary Bedroom Main Floor
Heating Central
Cooling Central Air
Flooring Tile, Vinyl
Fireplace N
Appliance Dishwasher, Microwave
Exterior
Utilities Available Water Available
Waterfront false
View Y/N false
Private Pool false
Building
Story 1
Sewer Public Sewer
Water Public
Structure Type Other
New Construction false
Schools
Elementary Schools Tulip Grove Elementary
Middle Schools Dupont Tyler Middle
High Schools Mcgavock Comp High School
Others
Senior Community false


"My job is to find and attract mastery-based agents to the office, protect the culture, and make sure everyone is happy! "






