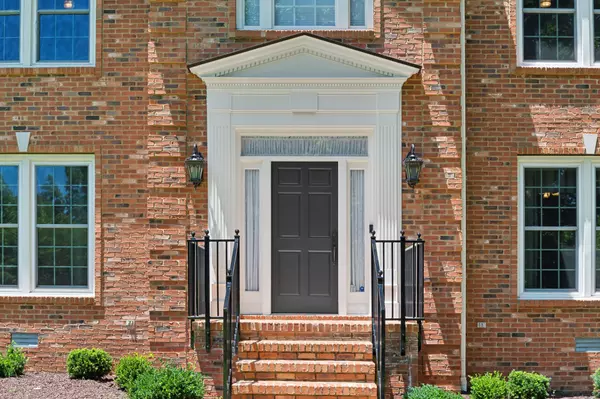
4 Beds
5 Baths
5,182 SqFt
4 Beds
5 Baths
5,182 SqFt
Key Details
Property Type Single Family Home
Sub Type Single Family Residence
Listing Status Active
Purchase Type For Sale
Square Footage 5,182 sqft
Price per Sqft $255
Subdivision Bridle Path
MLS Listing ID 2666013
Bedrooms 4
Full Baths 4
Half Baths 1
HOA Y/N No
Year Built 1995
Annual Tax Amount $6,155
Lot Size 2.090 Acres
Acres 2.09
Lot Dimensions 310 X 458
Property Description
Location
State TN
County Davidson County
Rooms
Main Level Bedrooms 1
Interior
Interior Features Ceiling Fan(s), Dehumidifier, Entry Foyer, Extra Closets, In-Law Floorplan, Smart Light(s), Smart Thermostat, Storage, Water Filter, Primary Bedroom Main Floor, High Speed Internet
Heating Central, Dual, Electric, Propane
Cooling Central Air, Electric
Flooring Carpet, Finished Wood, Tile
Fireplaces Number 1
Fireplace Y
Appliance Trash Compactor, Dishwasher, Dryer, Microwave, Refrigerator, Washer
Exterior
Exterior Feature Garage Door Opener
Garage Spaces 4.0
Utilities Available Electricity Available, Water Available, Cable Connected
Waterfront false
View Y/N false
Roof Type Shingle
Parking Type Attached - Side, Aggregate, Driveway, Parking Pad
Private Pool false
Building
Lot Description Level
Story 2
Sewer Septic Tank
Water Public
Structure Type Brick
New Construction false
Schools
Elementary Schools Mt. View Elementary
Middle Schools John F. Kennedy Middle
High Schools Antioch High School
Others
Senior Community false


"My job is to find and attract mastery-based agents to the office, protect the culture, and make sure everyone is happy! "






