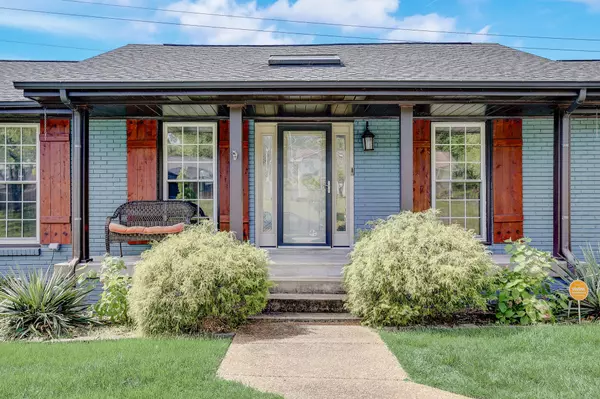
3 Beds
3 Baths
2,235 SqFt
3 Beds
3 Baths
2,235 SqFt
Key Details
Property Type Single Family Home
Sub Type Single Family Residence
Listing Status Active
Purchase Type For Sale
Square Footage 2,235 sqft
Price per Sqft $246
Subdivision Huntington Park
MLS Listing ID 2647734
Bedrooms 3
Full Baths 3
HOA Y/N No
Year Built 1972
Annual Tax Amount $3,331
Lot Size 0.270 Acres
Acres 0.27
Lot Dimensions 74 X 160
Property Description
Location
State TN
County Davidson County
Rooms
Main Level Bedrooms 2
Interior
Interior Features Ceiling Fan(s), Extra Closets, High Ceilings, Redecorated, Primary Bedroom Main Floor
Heating Central, Natural Gas
Cooling Central Air, Electric
Flooring Finished Wood, Tile
Fireplace N
Appliance Dishwasher, Disposal, Microwave, Refrigerator
Exterior
Garage Spaces 2.0
Pool In Ground
Utilities Available Electricity Available, Water Available, Cable Connected
Waterfront false
View Y/N true
View Valley
Roof Type Shingle
Parking Type Basement, Driveway, Paved
Private Pool true
Building
Lot Description Views
Story 1
Sewer Public Sewer
Water Public
Structure Type Brick
New Construction false
Schools
Elementary Schools Granbery Elementary
Middle Schools William Henry Oliver Middle
High Schools John Overton Comp High School
Others
Senior Community false


"My job is to find and attract mastery-based agents to the office, protect the culture, and make sure everyone is happy! "






